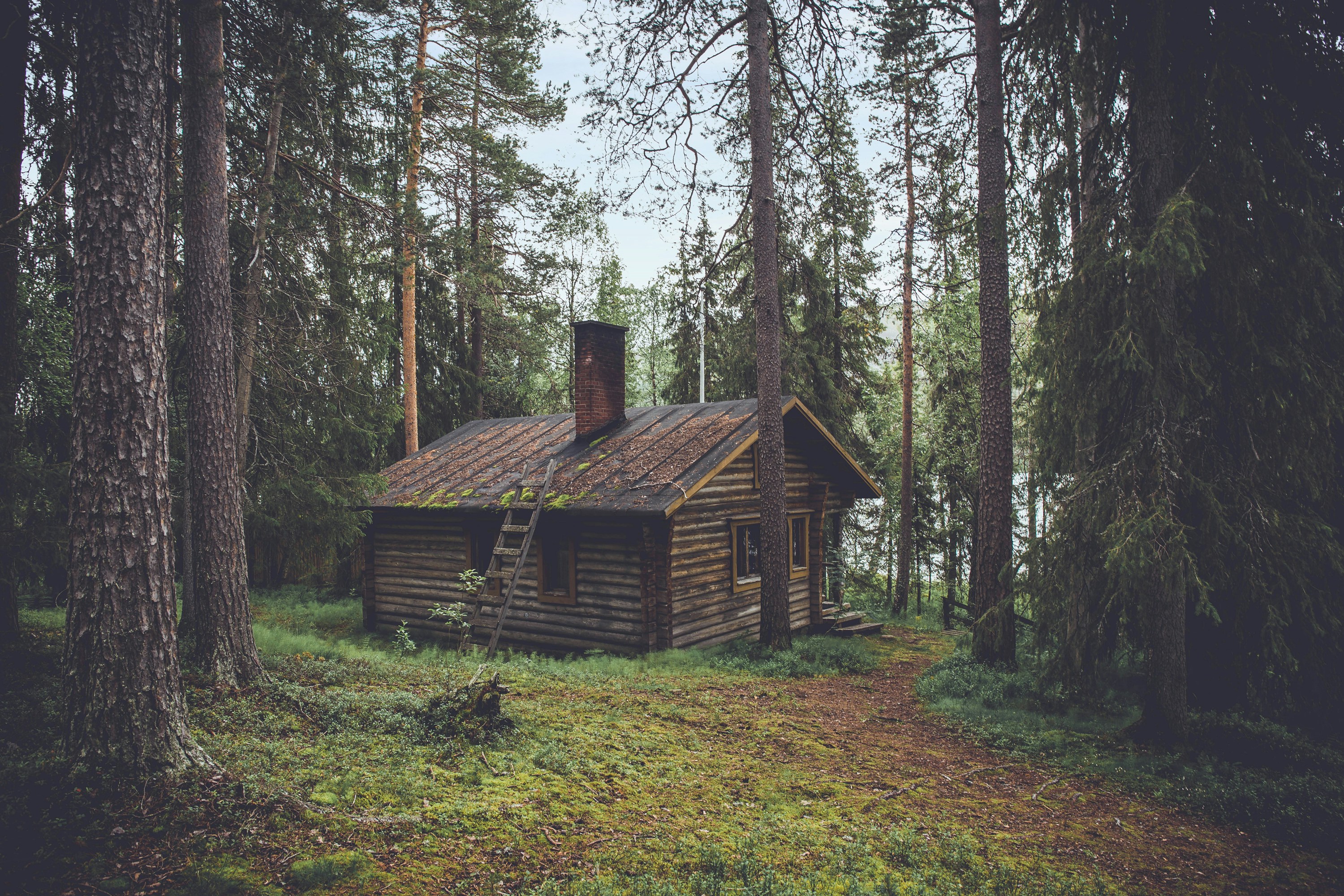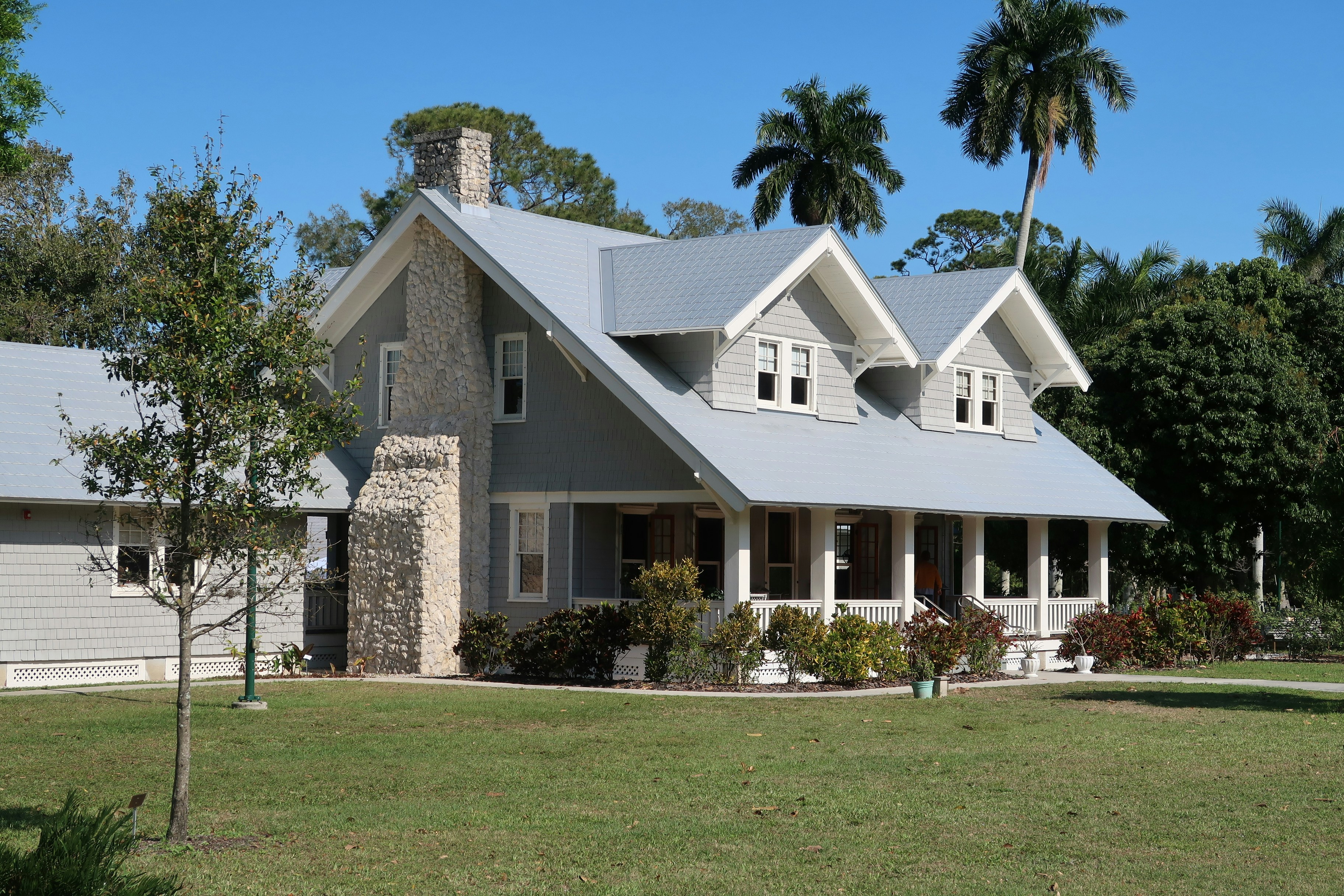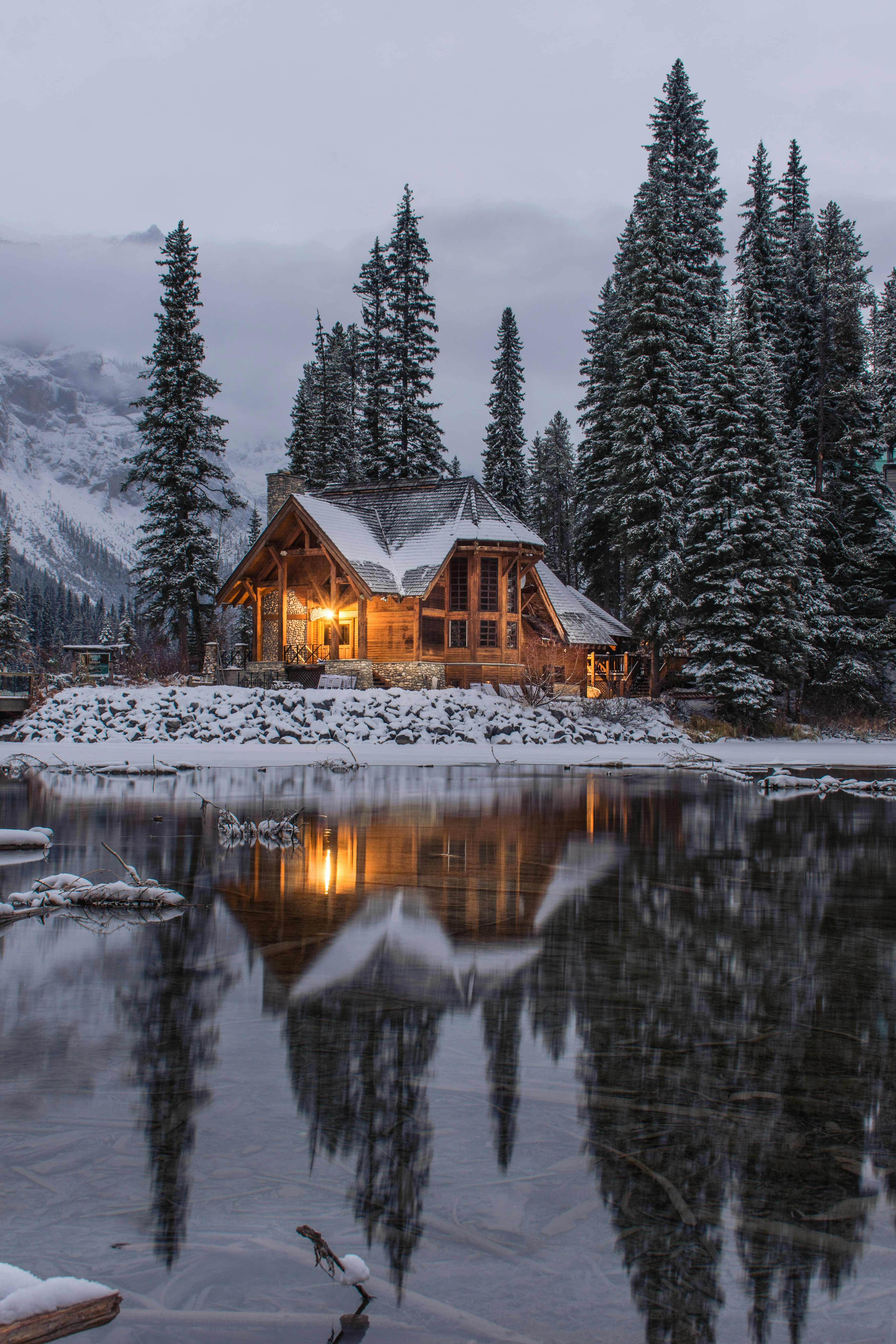South Beach Contemporary Container Tiny Home or Office
Mobile, AlabamaListed April 3, 2019
$109,000

Description
TINY HOUSE / GUEST HOUSE / RESTAURANT / GALLERY STUDIO / OFFICE / HOUSE-BOAT
A HIGH-QUALITY LUXURY UNIT GREAT FOR SOMEONE LOOKING FOR AN SELF-CONTAINED HOME, GUEST HOUSE, RENTAL, HOUSE-BOAT, BACKYARD STUDIO, TINY HOUSE, HOLIDAY CABIN, HOBBY ROOM, HOME / COMMERCIAL OFFICE SPACE, WORKSPACE, SHOWROOM, MOBILE SHOP, EXTRA SPACE, VACATION HOUSE, MODERN CABIN, OR EVEN A PERFECT PLACE TO LIVE.
***FREE SHIPPING***
***ONLY $98,000.*** Starting Base price - Does include delivery.
***HURRY LIMITED TIME OFFER***
***SUGGESTED RETAIL PRICE: $115,997***
House-Boat Prices - call for pricing
1) You would first pick the floor plan you want.
2) You would then pick all your exteriors (siding and roof colors, etc.)
3) You would then pick your interiors (walls, floors, etc.)
4) We then build and complete the unit(s) per each order.
5) Upon completion we then ship the unit(s) to our customer's completely prepped properties, ready to be used as-is or can be installed on a permanent foundation / concrete slab and hooked up to the property's utilities, water, sewer, etc. We do not do any property work (i.e., landscaping, etc.) whatsoever. We only build and design your custom structure
YOUR CHOICE OF COLORS, FABRICS, AND MUCH MORE!
MANY SIZES AVAILABLE AND CUSTOM-MADE FOR YOUR SPECIFIC SITUATION!
FAST, AFFORDABLE, AND COMPLETELY ADAPTABLE TO YOUR NEEDS!
PLEASE CONTACT US IF YOU HAVE ANY QUESTIONS...
FREE SHIPPING!
Want to Turn Your Backyard Into a moneymaker?
In California and other states, it is now legal to build a "granny flat" in your backyard...
90% of houses in California and other states are allowed a backyard studio / ADU / Accessory Dwelling Unit that can be occupied or even be rented out legally!
You can use our environmentally friendly unit as:
·
ADU / Accessory Dwelling Unit
·
·
Rental / Airbnb House
·
·
Granny Flat / In-law Unit
·
·
Home Office / Small Office
·
·
Backyard Studio
·
·
Showroom
·
·
Yoga Sanctuary
·
·
Guest House
·
·
Living Space
·
·
Suburban Cottage
·
·
Holiday Cabin
·
·
Party House
·
·
Man Cave
·
·
Music Studio
·
·
Mobile Shop
·
and whatever you can imagine you can build it with this modular design!
Unit Description:
This unit can fit perfectly and look great in any small or big spaces and will be ready for use shortly after delivery with a built-in kitchen (optional) and bathroom (optional) designed to meet the needs of your family, guests, tenants, employees, or customers.
One modular unit measures 40’ x 8’ x 8’.5” ft and covers an area of approximately 320 sq. Ft. Because of the modular system that we have created, you are able to combine 2/3/4 and even more of this unit to create bigger units and unique designs that will blow everyone’s mind. Our modular configuration brings a minimalistic yet roomy and comfortable house.
The steel frame along with aluminum walls, floor, and roofing system provides an extremely durable yet relatively light structure with an elegant design. Large sliding glazed windows and doors allow for plentiful natural light and air, while the aluminum cavity walls accommodate air conditioning, power, and lighting infrastructure. The unit can be powered either via a hook-up to the grid or via solar panels.
Features:
Resilience
- Waterproof
- Moldproof
- Rain and windproof
- Walls built to exceed fire resistance standards for homes
Energy Standards
- Highly effective thermal insulation - customized to your climate
- The natural cooling effect from a panoramic window
- Placed to maximize natural light
Sustainability & Speed of Construction
- Zero construction waste
- Turnkey solution: 7 days of total construction time
Customization
- Adjustable color combinations
- Can be customized to meet local zoning and building requirements
- Range of furnishing options and floor plans
- Solar Power Standard
- Porch options
3 Variations Available:
You can order this unit in 3 different variations based on your needs and specific use case:
Plain
· Basic structure, walls, floor, roof, door/window
· Electricity: lights, sockets, and switches
Basic
· Everything in Plain plus...
· Plumbing
· Bathroom
· Tiles: 3 options available
· Facilities
Full-Living
· Everything in Basic plus...
· Kitchenette
· Built-in Cupboards
· Special Requests (additional costs may apply)
Specifications:
Note: Below you will find the default unit specifications, please feel free to ask for customization’s based on your specific needs, we will do our best to accommodate.
DIMENSIONS
Length: 40’ ft
Width: 8’ ft
Height: 8’.5” ft
STRUCTURE
Rectangular Steel Tube Frame
FLOOR
Vinyl Flooring 4mm / Solid Wood Floor / Engineered Wood Floor
Magnesium oxide Board 15mm
Insulation 100mm Rockwool insulation / Spray Foam Insulation
WALL / ROOF
External maintenance system:
1.5mm Aluminum panel + 25mm Aluminum honeycomb + 1.0mm Aluminum panel
Intermediate insulation system:
75mm Rockwool / Glasswool Insulation / Spray Foam Insulation
Internal maintenance system
1.0mm Aluminum panel + 10mm Aluminum honeycomb + 1.0mm Aluminum panel
DOORS AND WINDOWS
Aluminum frame + tempered double-layer glass
Strong and sturdy
TOILET
Cabinet washbasin, faucet, mirror
Toilet, shower with the showerhead ( hot and cold water system)
Hook, towel rack, paper holder, fan
CONFIGURATION AND FITTINGS
Floor cupboard
Wall cupboard
Stainless steel kitchen sink
Stone vanity tops
ELECTRICAL ITEMS
Distribution boxes with breakers
Cable, LED lights
High voltage laid Lighting cable, socket cable
Weak current laid network line, TV line, telephone line
Switch, socket
Water System
Plumbing Included
Water inlet
Water outlet
Use Cases:
Can be used as an ADU / Accessory Dwelling Unit, Granny Flat, Guest House, Backyard Studio, Office / Commercial, Showroom, Rental (Airbnb), Modern Holiday Cabin, Mobile Shop and more!
Advantages
1. Anti-rust
2. Waterproof/ Moldproof
3. Fire Resistant
4. Earthquake Resistant
5. Simple Placement on the foundation
6. Hurricane Resistant
7. Fast installation
8. Environmentally Friendly
Service Support:
(1) Provide production schedule for clients and send regular updates and photos
(2) Provide packing-list and installation instruction for clients before shipping
(3) Can send installation professional to clients site for installation (Fees Apply)
Financing Available:
Please contact us for more information.
Payment:
Payments can be made by Paypal, Visa, Amex, Discover, Mastercard, Wire Transfer, and Cashier's Check. Please let us know if you have any special requests for payment, we will do our best to accommodate.
Shipping and Installation:
Manufacturing is custom and orders take generally up to 12-16 weeks to receive. Shipping is FREE! This unit is transported by a flatbed in an open container and is lifted onto the foundation or anywhere on the customer's property by a suitably powered crane or even a forklift when the site is easily accessible. Utilities can then be installed and the unit will be ready to use shortly after delivery. The property owner will provide crane service to unload and install the structure.
*** FREE SHIPPING ***
Please Note FREE SHIPPING to most locations but some exclusions and/or conditions may apply. Most locations are eligible for free shipping but to be certain please contact us with your property’s address to confirm that the location of your property is in fact eligible.
**LIMITED TIME OFFER pricing and shipping costs subject to change at any time and without further notice.
Feedback:
PLEASE BE CONSIDERED ABOUT THE FEEDBACK. WE STAND BEHIND EVERYTHING WE SELL AND IF YOU ARE SOMEHOW DISSATISFIED, WE WILL GLADLY WORK TO MAKE THINGS RIGHT. PLEASE CONTACT US IF YOU HAVE AN ISSUE TO STRIVE FOR A SMOOTH TRANSACTION. THANK YOU!:)
Details
2 Bedrooms
1 Bathrooms
340 sq ft
10.5 ft height
39934 Views
974 Dreamlisted
2186 Days Listed
Built in 2021
Features
Flush toilet
Steel frame
Mini split
Metal roof
New
Downstairs sleeping
Financing available
Price History
| Date | Price | Change |
|---|---|---|
| January 20, 2022 | $109,000 | $11,000 |
| September 3, 2021 | $98,000 | $0 |
| May 14, 2021 | $98,000 | $9,000 |
| February 24, 2021 | $89,000 | $20,000 |
| November 2, 2020 | $69,000 | $10,000 |
| February 24, 2020 | $59,000 | $0 |
| October 17, 2019 | $59,000 | $0 |
| May 25, 2019 | $59,000 | $0 |
| April 28, 2019 | $59,000 | $0 |
| April 3, 2019 | $59,000 | Initial Price |
Location and Contact Information
Location
Mobile, Alabama
Contact Information
Get in touch about this listing
R
Rick
Listing Agent
Recent Blog Posts

The True Cost of Little House Living: A Real Journey into Alternative Housing
A comprehensive breakdown of the costs associated with tiny house living, based on real-life experience.
January 10, 202515 minutes

10 Game-Changing Space-Saving Hacks That Transformed My Tiny House Living
Discover innovative solutions that make small spaces feel surprisingly spacious, based on real-life experience in a 320-square-foot tiny house.
January 12, 202515 minutes

The Complete Legal Guide to Tiny Houses: Understanding Your Rights and Responsibilities in 2025
A comprehensive guide to navigating the complex legal landscape of tiny house ownership and placement in 2025.
January 08, 202512 minutes