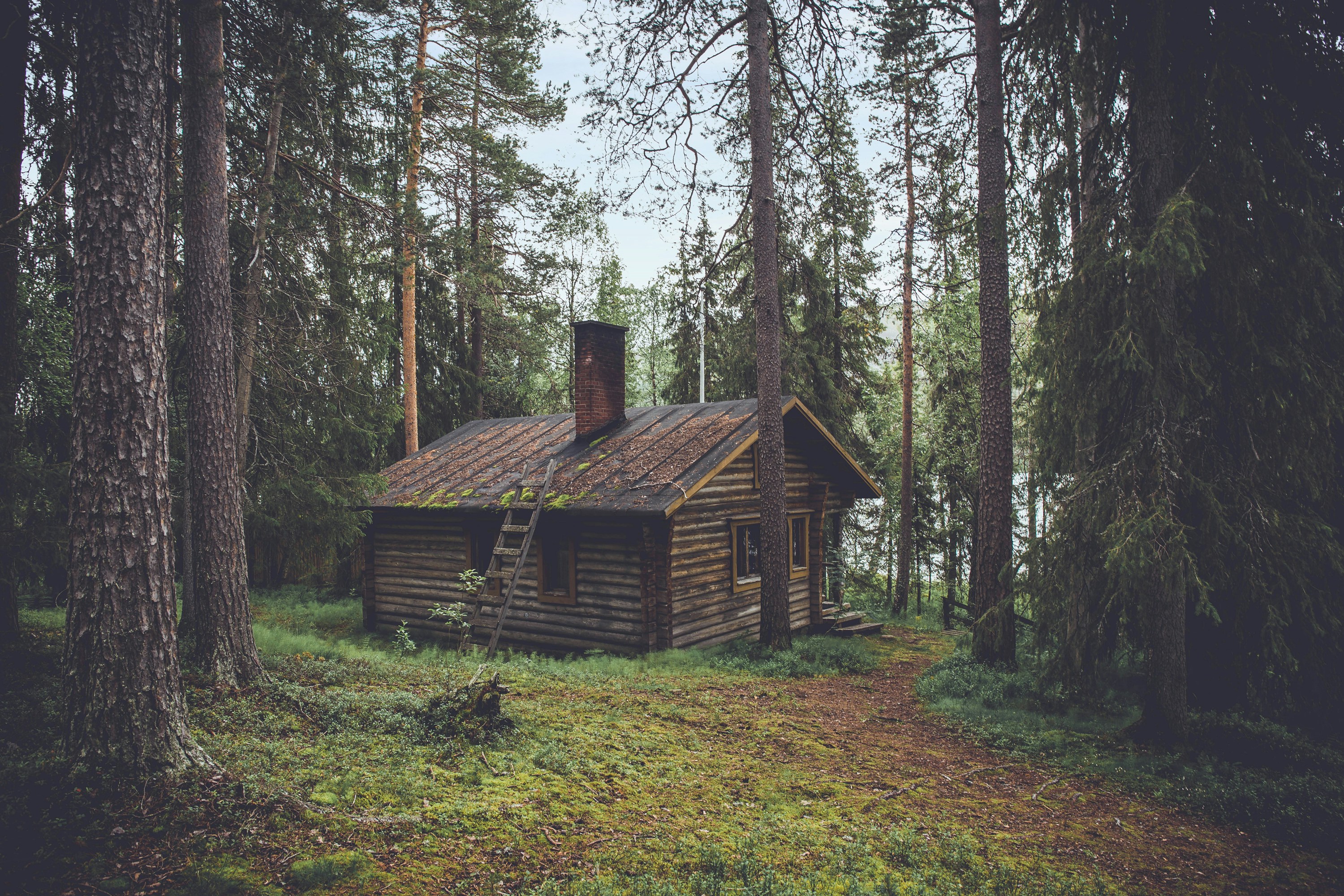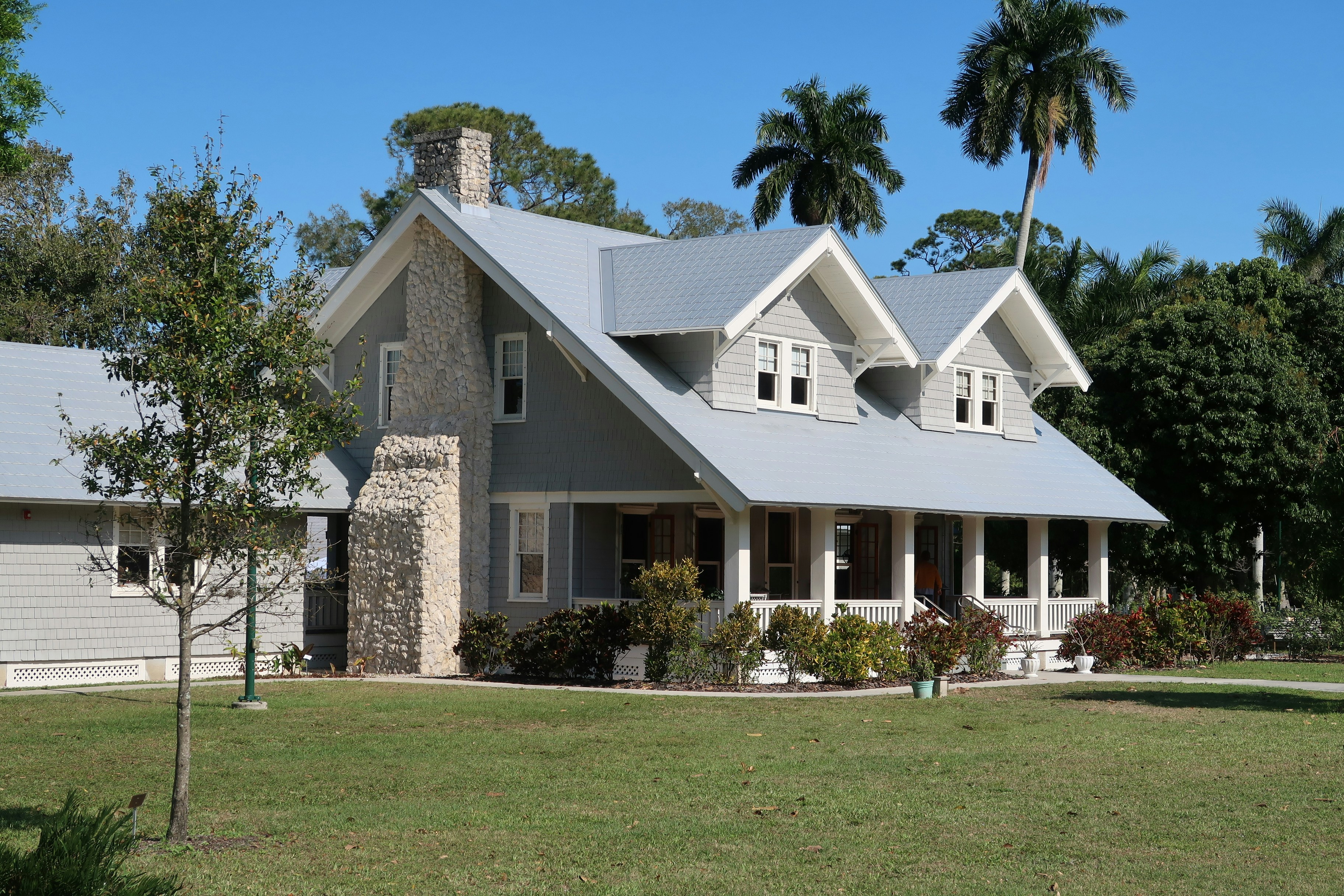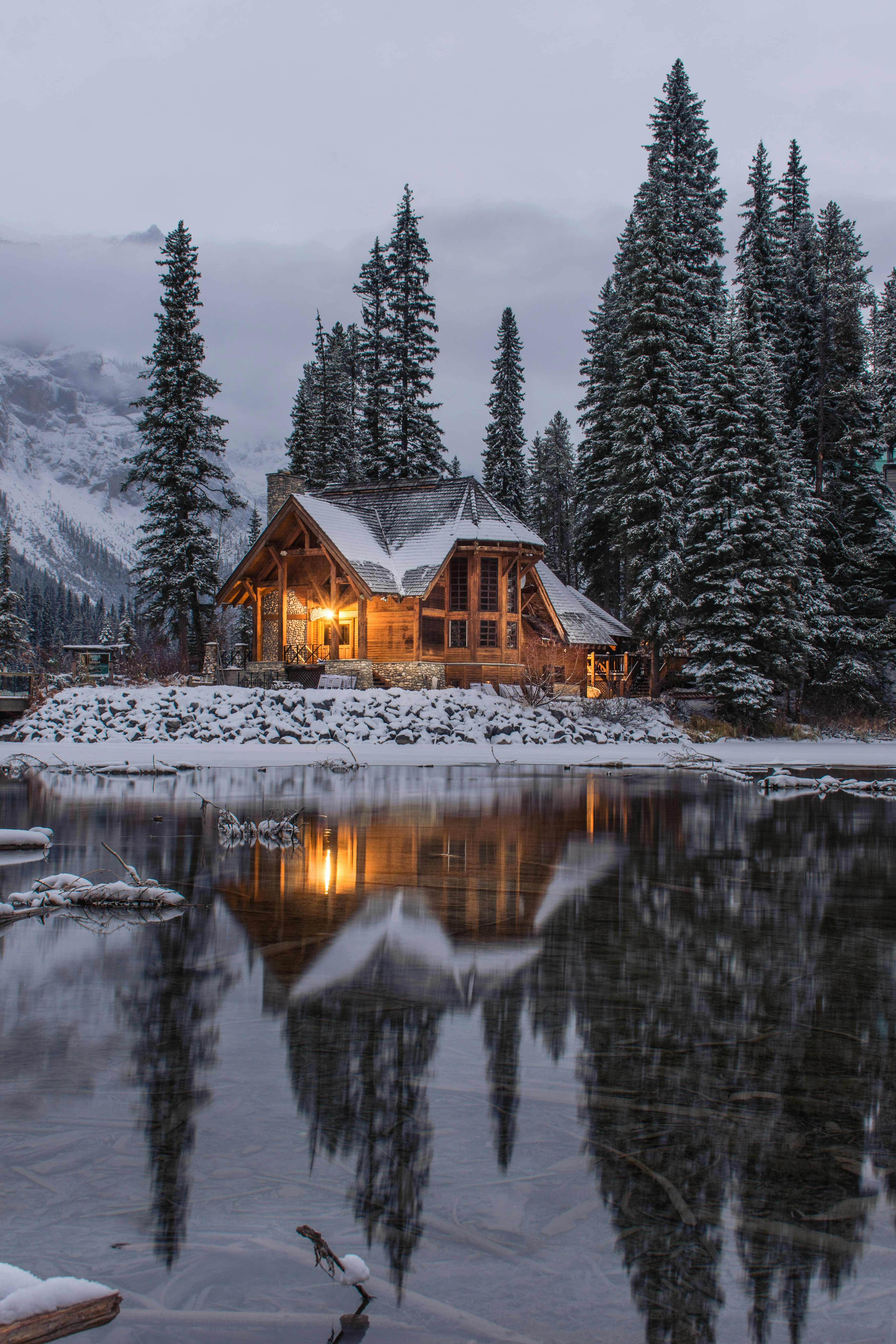Prefab Super-light Cabin
Turners Falls, MassachusettsListed March 2, 2023
$15,000
↓$5K

Description
Designed to be transported to and assembled on normally inaccessible and remote building sites, this cozy one-room cabin makes a fantastic hike, bike, or ski destination for a weekend retreat.
Accommodating two people comfortably (although it has slept 4!), this cabin houses a small kitchenette with a fridge and cooking hood vent as well as a fold-out bed with trundle storage underneath. The windows in this cabin are a highlight. A full floor-to-ceiling window that slides open on a hanging track brings a beautiful view right into the interior. When opened, this window creates a lovely indoor/outdoor experience. Another floor-to-ceiling corner window makes a perfect nook to sit in and read a book.
The exterior is clad in a metal roof and sunshade fabric for the purpose of keeping the building superlight when transporting it to its location. This cabin is also airtight and insulated, having a heat recovery ventilation unit (HRV) to keep the interior air quality high. The "foundation" of the cabin is 4 galvanized scaffolding legs that rest on pressure-treated wood pads. These legs make levelling the building easy. The legs can also be pinned directly to rock.
Electricity is standard 120v, wired to be easily plugged into an off the shelf off grid PV battery system. A Cubic Mini Cub woodstove heats the cabin up to toasty temperatures all winter long and is easy to use and maintain.
As the title and description have hinted at, this cabin is disassemblable, the whole building fits into a single 26' U-Haul truck! When disassembled, the 14 main panels, roofing, cladding panels, windows, and interior can all be moved by hand and or by low-impact machinery to the cabin's final location. Insulation (straw) can also be transported to the building site but dried leaves off the forest floor may also be used.
This cabin has been lived in part-time for one year by the builder. It has been a fun structure to live in but it is time for it to find a scenic and secluded home as it was originally intended.
Please feel free to message me with any questions!
-Nevin
Details
1 Bedrooms
0 Bathrooms
62 sq ft
N/A ft height
3936 Views
96 Dreamlisted
766 Days Listed
Built in 2021
Features
Metal roof
Off-grid ready
Used
Wood stove
Price History
| Date | Price | Change |
|---|---|---|
| April 27, 2023 | $15,000 | -$5,000 |
| March 3, 2023 | $20,000 | Initial Price |
Location and Contact Information
Location
Turners Falls, Massachusetts
Contact Information
Get in touch about this listing
N
Nevin
Listing Agent
Recent Blog Posts

The True Cost of Little House Living: A Real Journey into Alternative Housing
A comprehensive breakdown of the costs associated with tiny house living, based on real-life experience.
January 10, 202515 minutes

10 Game-Changing Space-Saving Hacks That Transformed My Tiny House Living
Discover innovative solutions that make small spaces feel surprisingly spacious, based on real-life experience in a 320-square-foot tiny house.
January 12, 202515 minutes

The Complete Legal Guide to Tiny Houses: Understanding Your Rights and Responsibilities in 2025
A comprehensive guide to navigating the complex legal landscape of tiny house ownership and placement in 2025.
January 08, 202512 minutes