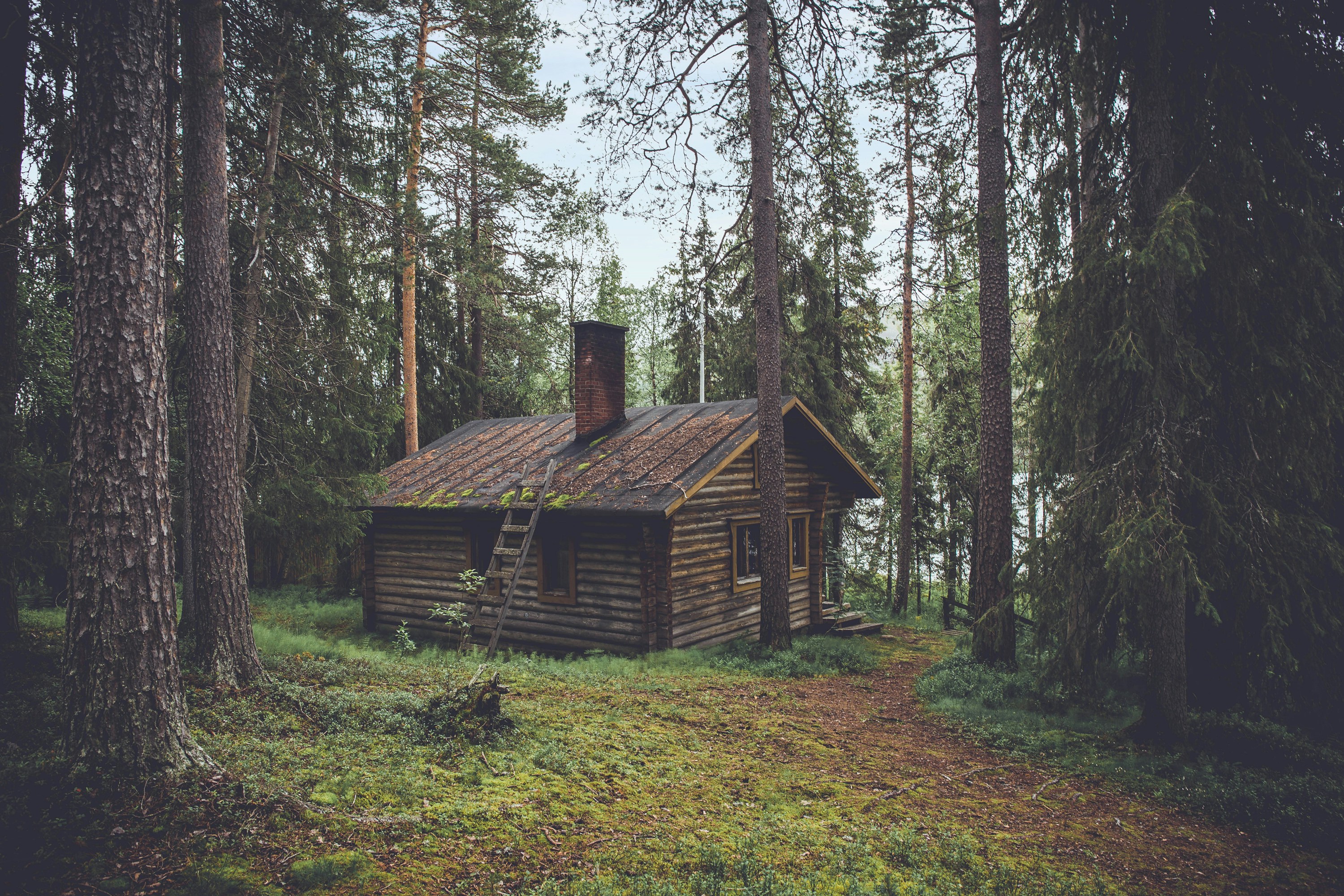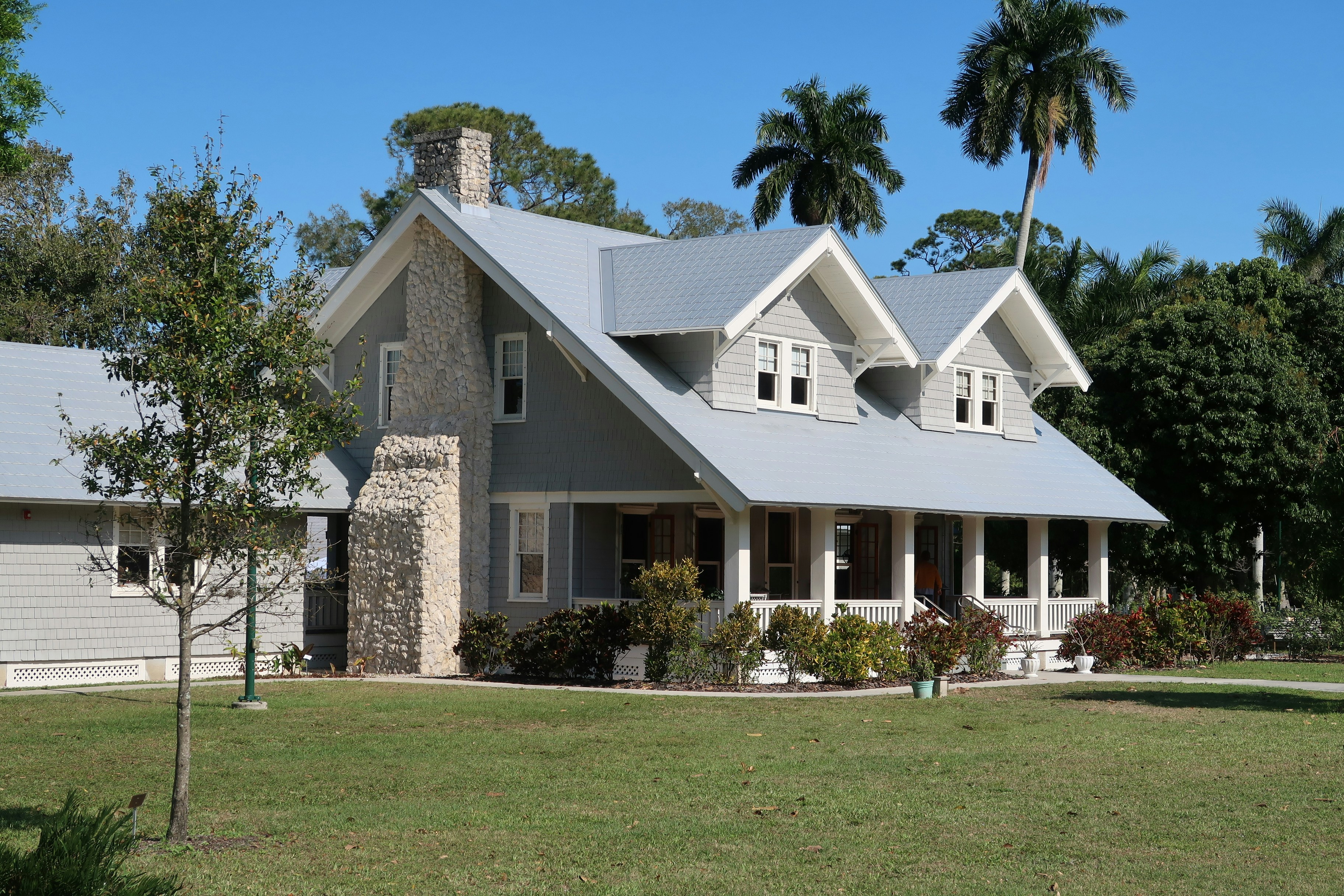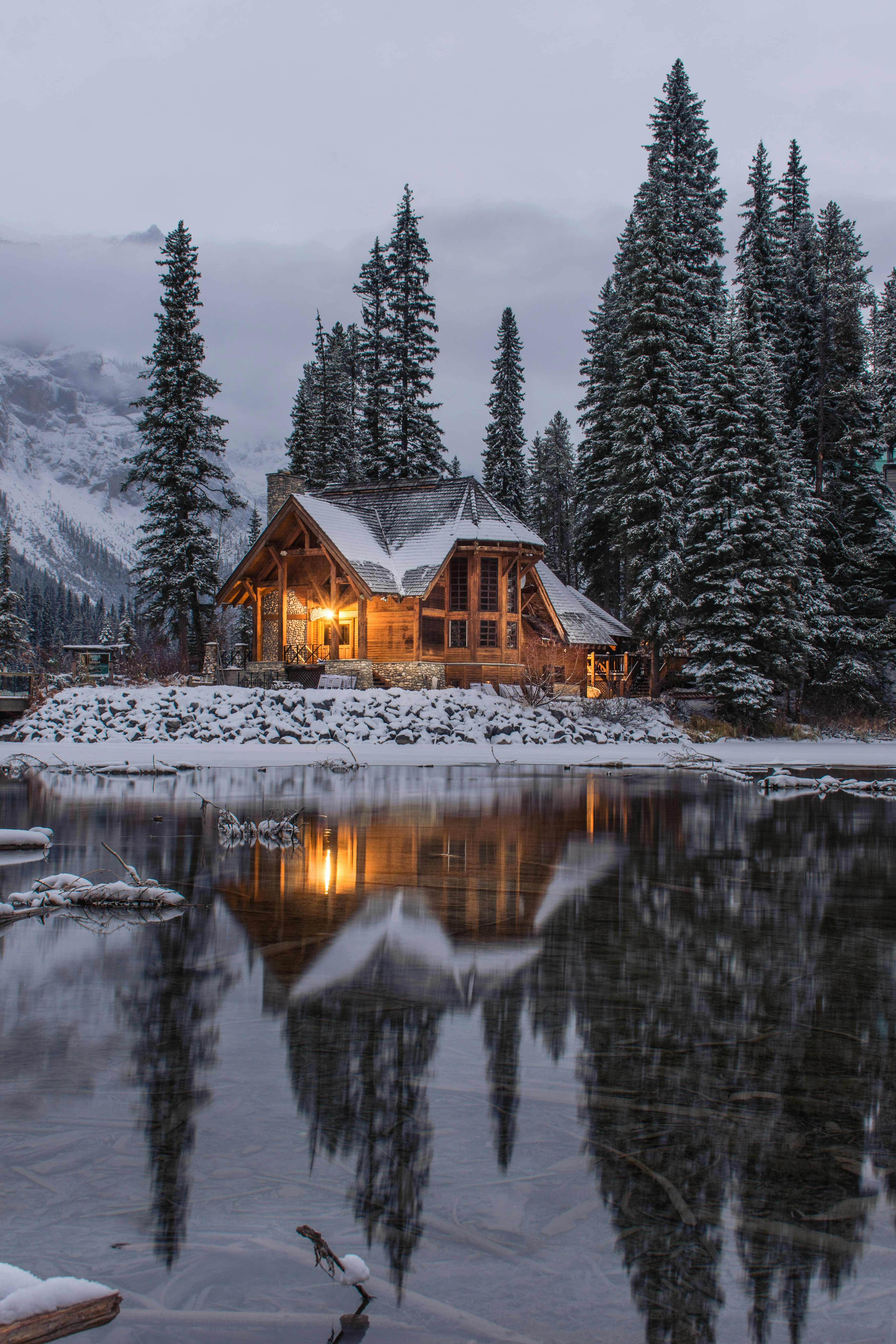Mossyrock Rollingstone Custom Tiny Home
Portland, OregonListed February 19, 2024
$115,000

Description
Fresh off the presses is our latest, custom, tiny home on wheels!
The Mossyrock Rollingstone is a beautiful and thoughtfully designed tiny home that can sleep up to 5! This home is built to last and would make an incredible vacation rental, cabin, second home, or primary residence. Love is found in every board nailed and every stroke of the brush.
Here's are the specifics of the build:
Basics:
24’ long x 8’-6” wide (204 square feet plus approximately 70 square feet of loft)
Total width including roof overhangs 9’-6”
Trailer made by Iron Eagle
All work done by a licensed, insured contractor
NO vinyl/PVC, laminate, particle board, or OSB used for anything
Structure:
2x4 walls with R15 mineral wool insulation; 2x6 rafters and floor box with R21 mineral
wool insulation (approximate; thickness varies over ceiling curve)
Roof vented from eaves to ridge cap with insulation baffles for proper air flow to avoid
mold
Smart vapor retarder membrane in walls and ceiling
26-gauge standing seam concealed fastener steel roof
26-gauge concealed fastener steel horizontal lap siding
Structure bolted to trailer with 15 heavy duty 11-gauge tension ties and 5/8” stainless
steel bolts
Windows and door:
Marvin fiberglass casement and slider windows with argon-filled double-paned low-e
glazing
Solid cherry wood window mouldings
Thermatru double-paned full-lite fiberglass door
Custom true divided lite stained glass window in bathroom
Architectural features:
Two-tiered gable roof with interior vaulted arched cedar plank ceilings
Ombre paint on exterior siding
Alternate tread ladders with industrial style metal pipe handrails
Large loft fits full mattress; small loft fits twin
Main level alcove fits full mattress for sleeping area not requiring use of a ladder or can
be furnished with cushions as day seating area
Captain’s style drawers under alcove platform plus trapdoor compartment for long-term
storage
Full-height closet for hanging clothes
Painted pine plank walls in main space and natural cedar plank in bathroom
Solid oak flooring throughout
Kitchen:
All custom cherry wood cabinetry with bonus drawers in toe kicks
Solid walnut butcherblock countertops with hardwax finish
Stamped tin tile backsplashes
Built-in two-burner induction cooktop
Stainless steel range hood with exhaust fan vented to exterior
16-gauge stainless steel sink
7 cu. ft. stainless steel refrigerator/freezer
Stainless steel retro style microwave
Bathroom:
Standard flush toilet
36” shower stall in black corrugated metal with brushed nickel fixtures
Custom cedar vanity with solid walnut live-edge countertop and blue glass vessel sink
Round lighted mirror with anti-fog feature
70 CFM Panasonic Whisperwall exhaust fan
Electrical and mechanical:
50 amp power inlet accommodates a standard 50A RV power cord
Exterior breaker panel has five circuits including dedicated circuits for heat pump,
water heater, stove, and kitchen appliances
Breakers for branch circuits are combination GFCI/AFCI to protect against both ground
fault shocks and fires caused by electrical arcing
Heating and cooling provided by 19 SEER 9000 BTU mini split heat pump
All LED lighting and LED-compatible dimmers on all light fixtures
USB outlets in lofts and bed alcove
Plumbing:
Fresh water connection via standard hose inlet in wheel well
1/2” PEX fresh water supply lines
10-gallon mini-tank electric water heater
Toilet, shower, kitchen sink, and bathroom vanity drain to 3” ABS pipe for connection to
sewer or septic system either directly or via external sump (TBD by owner on site)
1-1/2” ABS vent pipe concealed in wall extends through roof to vent drain system
regardless of connection type, plus air admittance valve at kitchen sink
This unit is presently available and all delivery, site prep, and hookup can be done by us!
Please visit us at stanleytinyhomes.com to see more information about our builds, our process, or to get into contact with our wonderful sales staff.
Details
1 Bedrooms
1 Bathrooms
274 sq ft
N/A ft height
5371 Views
131 Dreamlisted
402 Days Listed
Built in 2021
Features
New
Metal roof
Mini split
Stairs
Flush toilet
Dual lofts
Downstairs sleeping
Price History
| Date | Price | Change |
|---|---|---|
| February 19, 2024 | $115,000 | Initial Price |
Location and Contact Information
Location
Portland, Oregon
Contact Information
Get in touch about this listing
S
Stanley Tiny Homes
Listing Agent
Recent Blog Posts

The True Cost of Little House Living: A Real Journey into Alternative Housing
A comprehensive breakdown of the costs associated with tiny house living, based on real-life experience.
January 10, 202515 minutes

10 Game-Changing Space-Saving Hacks That Transformed My Tiny House Living
Discover innovative solutions that make small spaces feel surprisingly spacious, based on real-life experience in a 320-square-foot tiny house.
January 12, 202515 minutes

The Complete Legal Guide to Tiny Houses: Understanding Your Rights and Responsibilities in 2025
A comprehensive guide to navigating the complex legal landscape of tiny house ownership and placement in 2025.
January 08, 202512 minutes