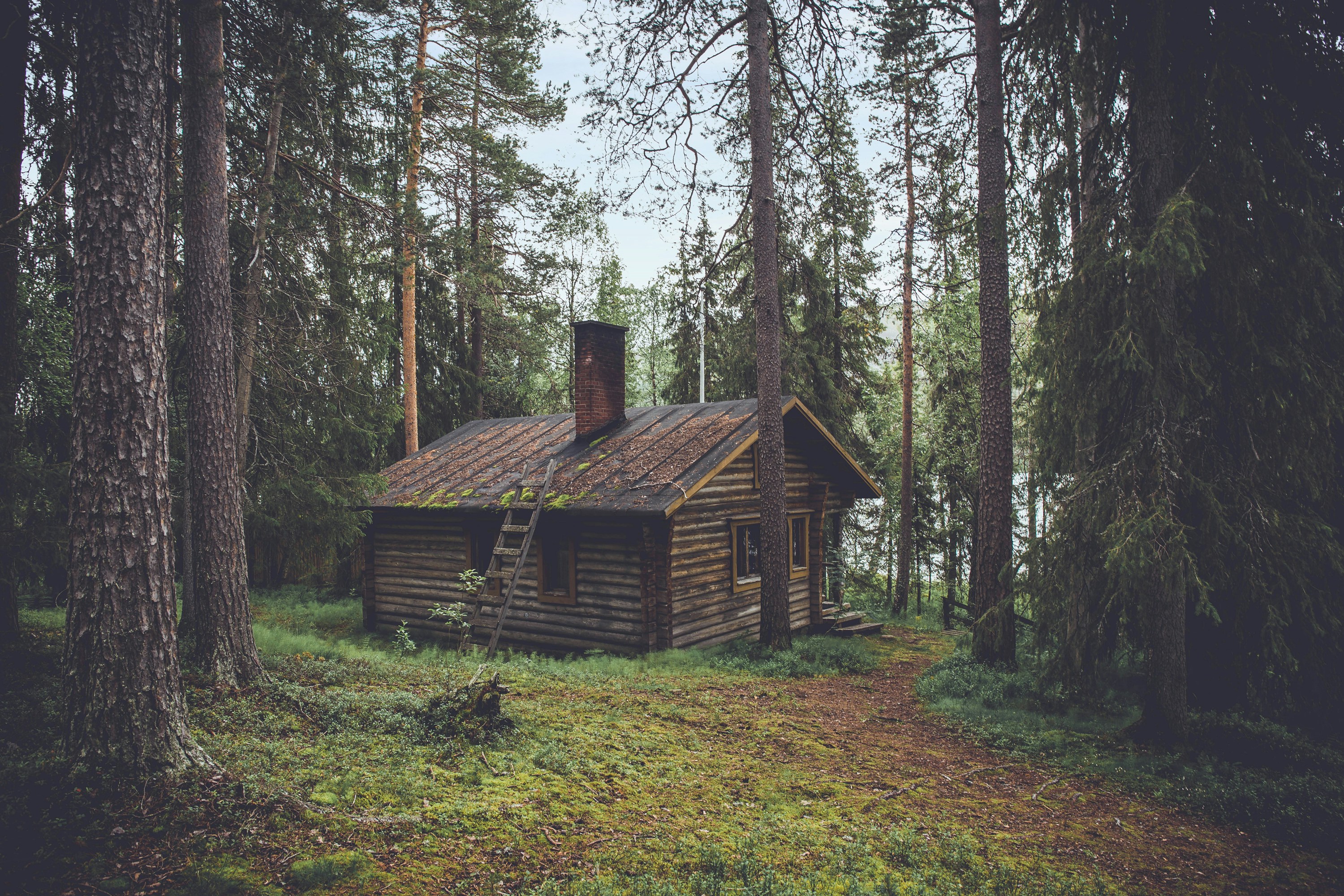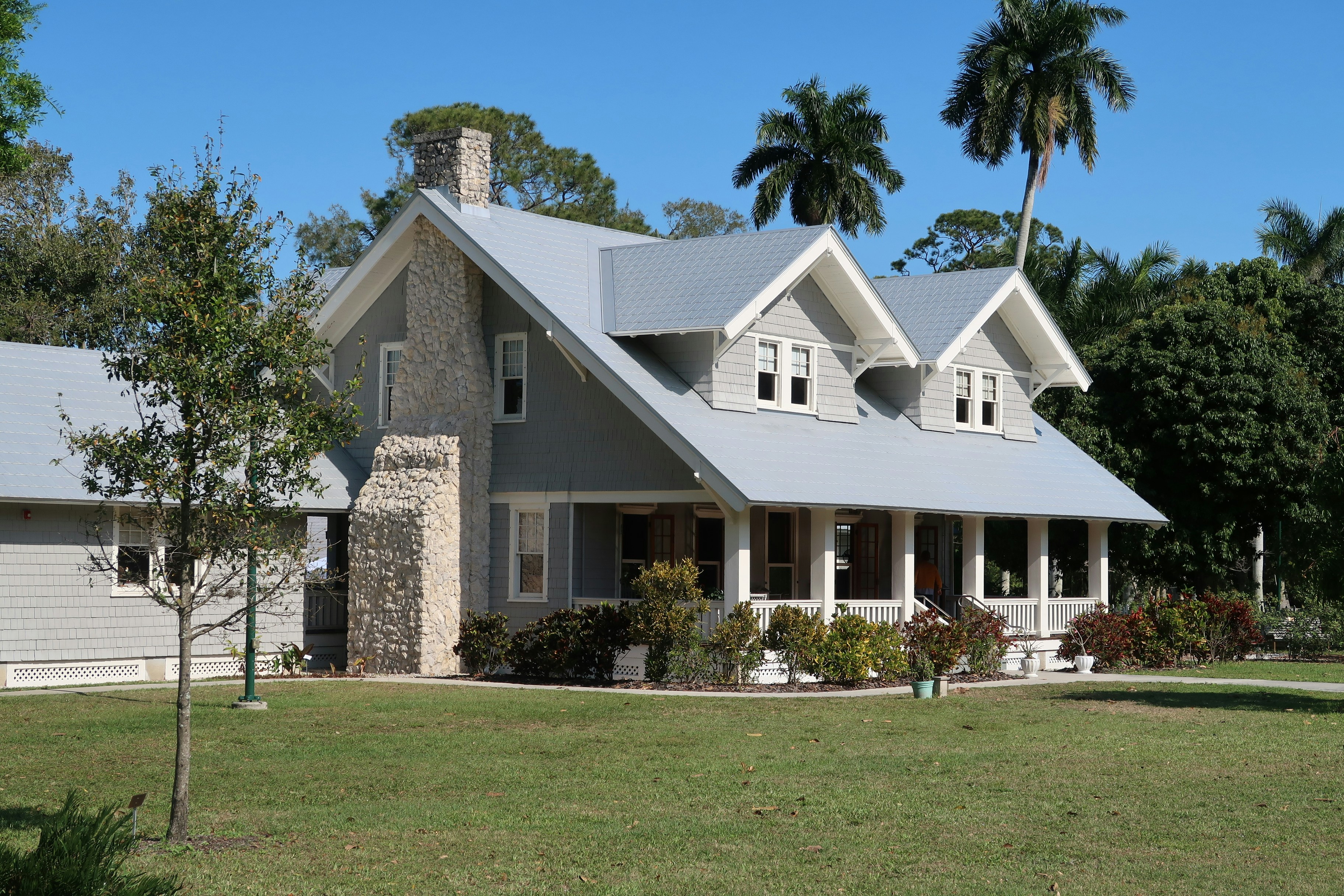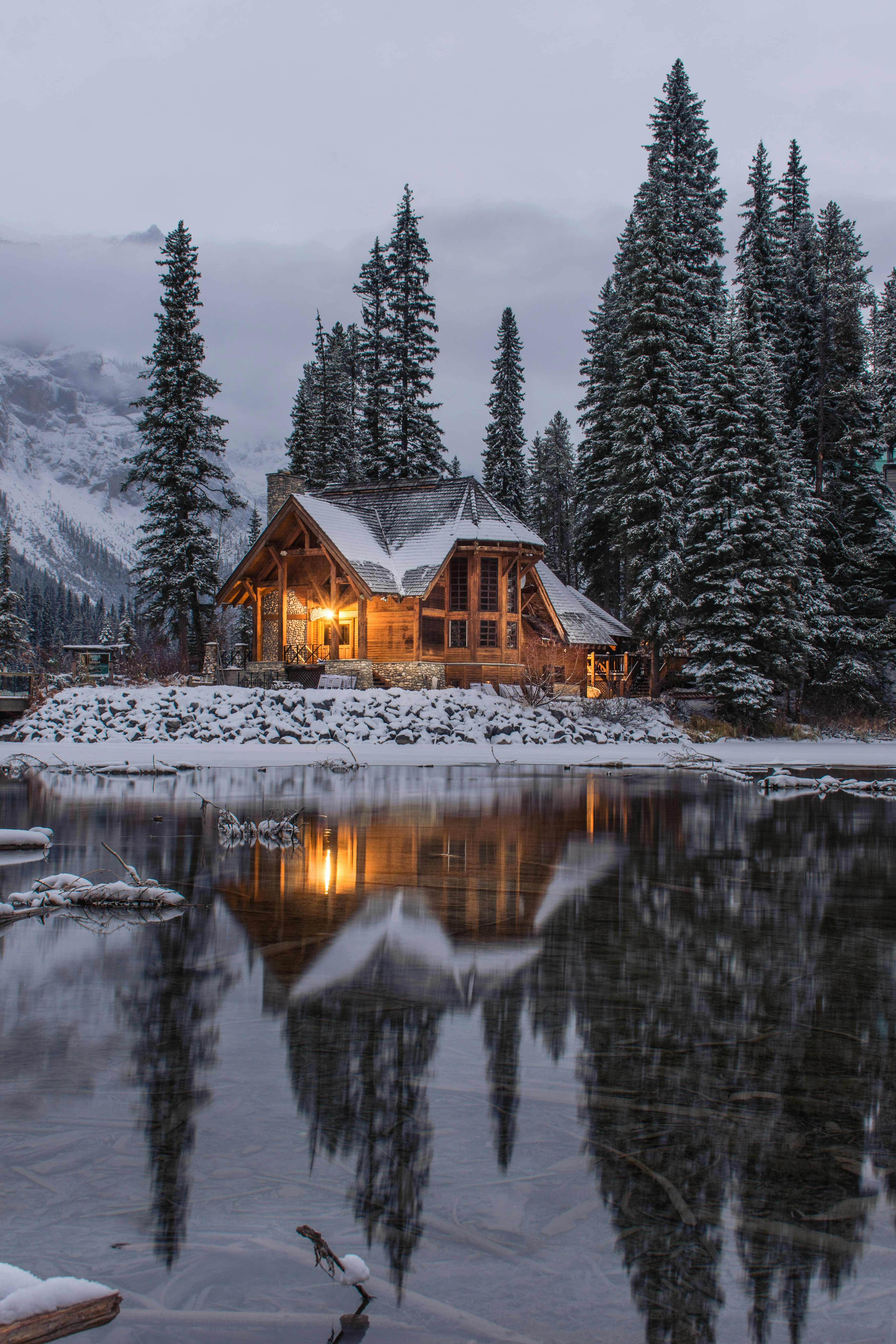DIY Tiny House Kit - The Fergus
Coldspring, TexasListed August 6, 2024
$33,874

Description
Modern Living, Minimalist Footprint
Key Specifications
Dimensions: 30' x 12' (360 sq ft)
Layout: 1 bedroom, 1 bathroom, open living space
Ceiling: Vaulted/cathedral throughout for a spacious feel
FREE Structural Engineering
Our PREMIUM models include site-specific engineering, stamped by a licensed firm for roof and wind loads.
Building Code Compliance
The Fergus meets all structural requirements for:
California Title 24
Earthquake zones
Heavy snow load regions
Hurricane zones
Energy Efficiency
Solid wood walls provide an additional R-4.4 insulation value
Minimal heat or cold transfer for superior comfort
Pro Tip: Insulation
We recommend mineral wool insulation for optimal performance:
Moisture resistant
Higher R-value per inch than fiberglass
Excellent noise reduction
Environmentally friendly
Exterior Customization Options
Choose your ideal exterior finish with our build-out kits:
2x4 or 2x6 studs
Stud fasteners
Wood siding
Corner blocks
Note: Foundations must be enlarged to accommodate build-out
What's Included in Your Kit
Pre-cut, numbered components:
2-3/4" (70mm) exterior walls
2-3/4" (70mm) interior walls
Gable components
Roof purlins and beams (4"x8", spaced 22" or less)
3/4" tongue & groove roof boards
Fascia boards
Doors and Windows:
2 interior doors (32"x80")
1 exterior door (36"x80") with 1/2 tempered glass
1 single wide wood window (30"x60")
2 double wide wood windows (60"x60")
2 rake/angled windows (60"x30")
All necessary hardware
Additional Materials:
8" log screws for assembly
2 spare wall logs and roof boards
Note: Kit does not include flooring. The Fergus is designed to be assembled on a concrete slab or wood foundation
Efficient Design: Maximizes living space in a compact footprint
Customizable: Exterior finish options to suit your style
Energy Efficient: Solid wood construction for natural insulation
Code Compliant: Meets stringent building requirements
Easy Assembly: Pre-cut, numbered components for straightforward DIY construction
Spacious Feel: Vaulted ceilings throughout for an open atmosphere
Details
1 Bedrooms
1 Bathrooms
360 sq ft
N/A ft height
2583 Views
63 Dreamlisted
234 Days Listed
Built in 2021
Features
Off-grid ready
New
Price History
| Date | Price | Change |
|---|---|---|
| August 6, 2024 | $33,874 | Initial Price |
Location and Contact Information
Location
Coldspring, Texas
Contact Information
Get in touch about this listing
J
Joshua
Listing Agent
Recent Blog Posts

The True Cost of Little House Living: A Real Journey into Alternative Housing
A comprehensive breakdown of the costs associated with tiny house living, based on real-life experience.
January 10, 202515 minutes

10 Game-Changing Space-Saving Hacks That Transformed My Tiny House Living
Discover innovative solutions that make small spaces feel surprisingly spacious, based on real-life experience in a 320-square-foot tiny house.
January 12, 202515 minutes

The Complete Legal Guide to Tiny Houses: Understanding Your Rights and Responsibilities in 2025
A comprehensive guide to navigating the complex legal landscape of tiny house ownership and placement in 2025.
January 08, 202512 minutes