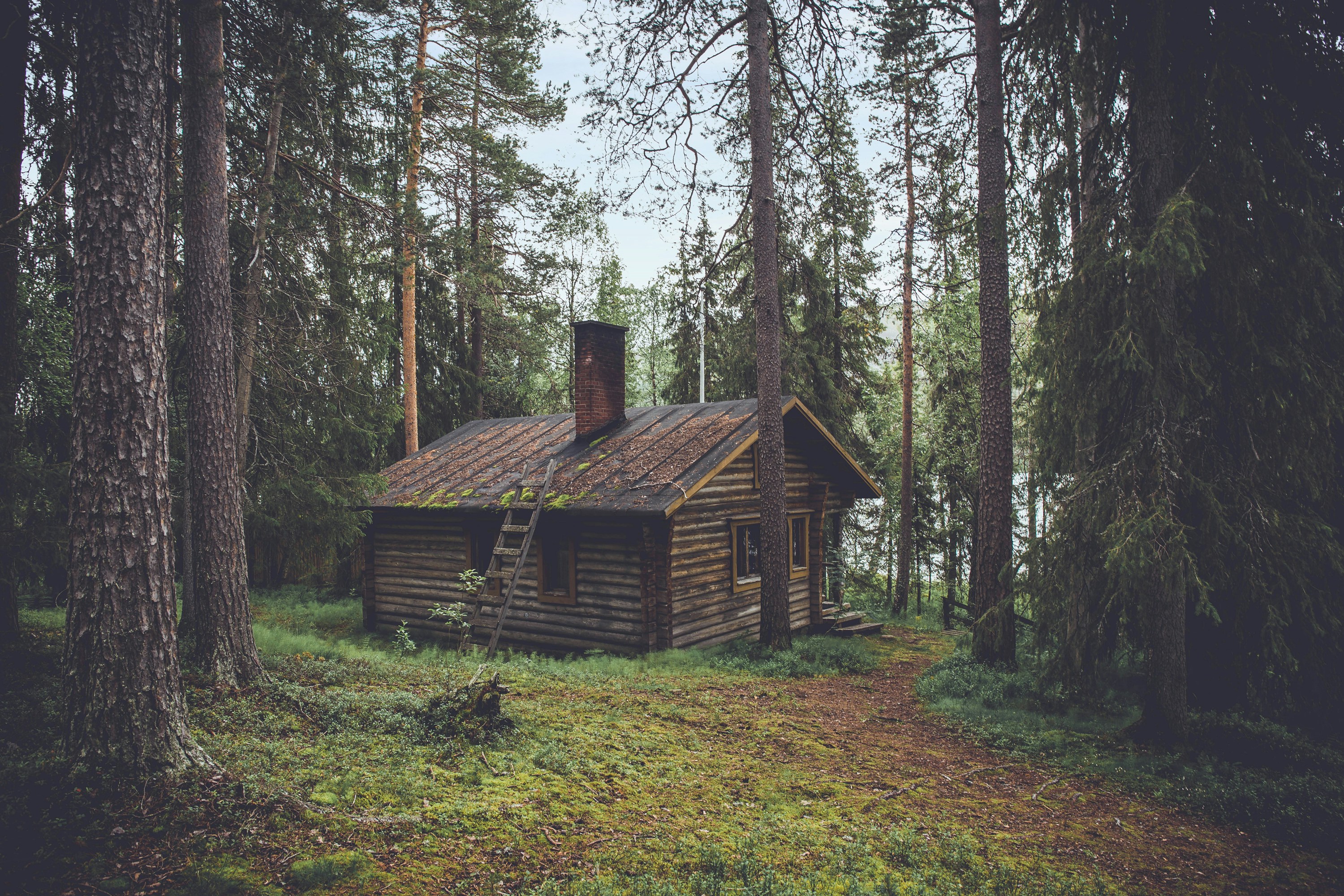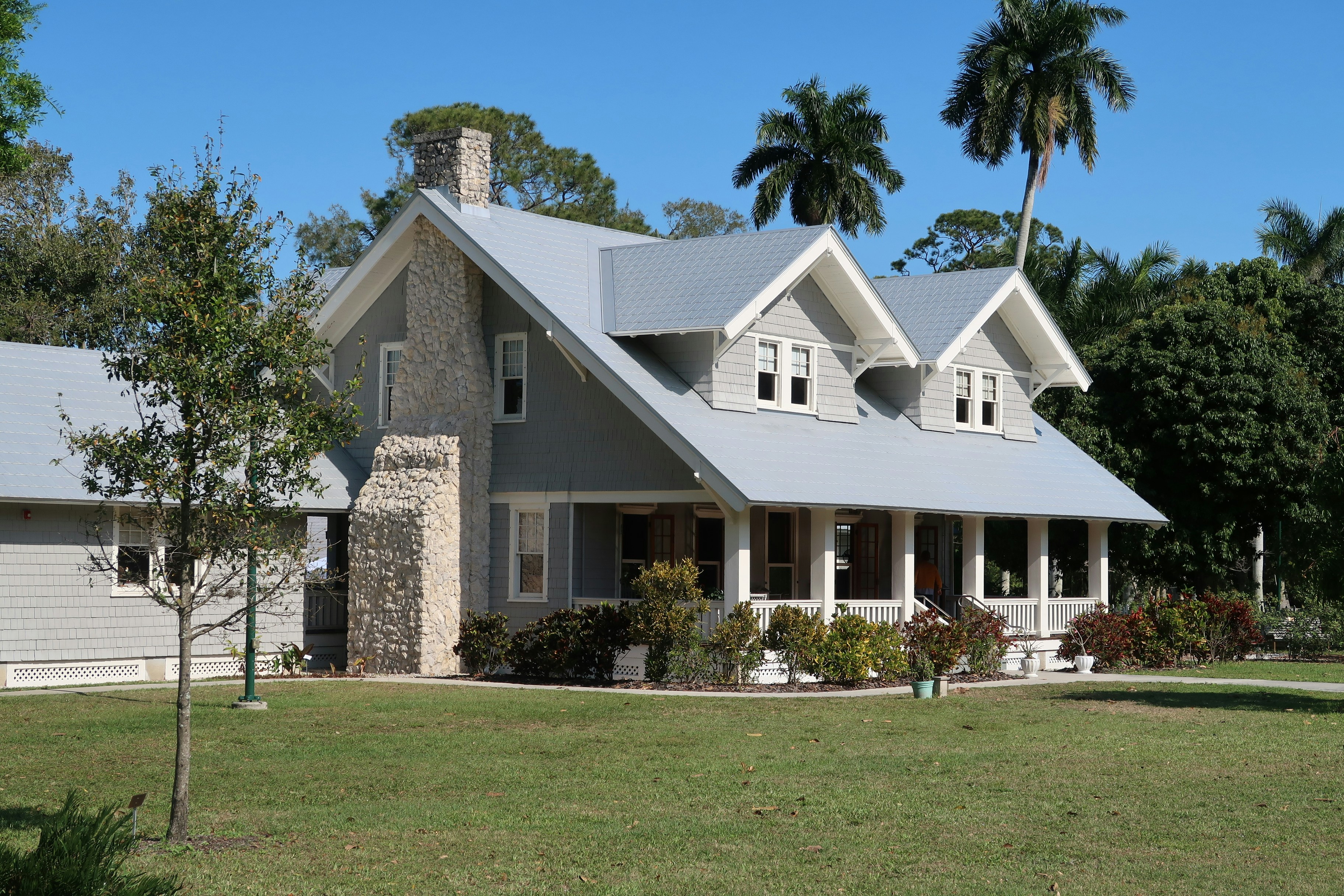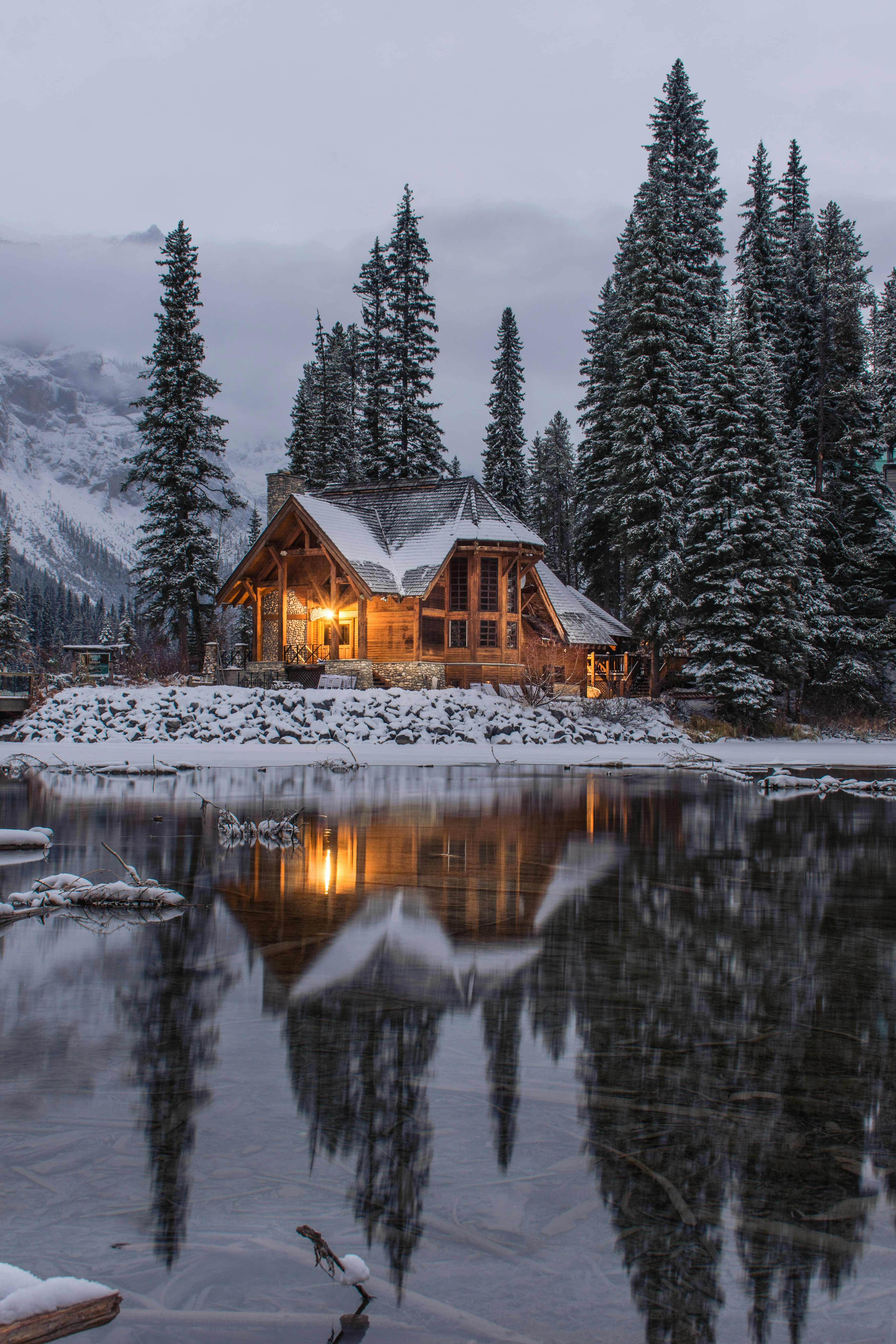Negotiable Price, Registered +200 SqFt, 22 ft Long, Plates Included
Montpelier, VermontListed December 6, 2023
$54,900

Description
Our Tiny Home, situated near Winter Garden, Florida, has pretty white walls, lofty ceilings, and wooden accents, creating a spacious yet warm atmosphere. One of the highlights is the fold-down desk, serving as both our office space and a spot for entertaining guests. We're now ready to part with our beloved Tiny Home and can assist in arranging insured transportation to any state!
Dimensions:
8ft Wide x 22ft Long
+200 SqFt
Electrical:
Currently hardwired, switching to 240 volts for 50 amp hookup
Split circuit for efficient power distribution
Kitchen:
RV-sized refrigerator and intentionally selected 120-volt appliances
Two 2-burner induction stove tops combined as a 4-burner cooktop
Convection oven placed on a shelf below the stovetops
Fold-down desk serves as a workspace, kitchen prep area, or dining table
Interior Space:
Main floor: 178 sq. ft.
Sleeping loft: 64 sq. ft.
Bathroom:
Enclosed bathroom with a 36" x 36" corner shower, galvanized shower walls, and cedar ceiling for waterproofing
Features exhaust vent, light, washer/dryer hookup, and storage cabinets
Macerating toilet (no holding tanks)
Sleeping Loft:
Accessible via ladder
Currently accommodates a King-Sized bed (8 ft x 8 ft)
Construction:
Roof: Shingled
Exterior walls: 4×8 LP Smart Panel Siding, insulated with R13 insulation
Studs: 24 inches on center for a lightweight structure
2-inch hitch for easy towing
Flooring:
100% waterproof vinyl flooring throughout the Tiny House
Windows and Doors:
7 windows providing ample natural light
Doors equipped with built-in blinds for light control
Water Heater and Plumbing:
7-gallon water heater enclosed in a built-in box above the condenser
5-foot x 8-foot bathroom with a rain shower, galvanized walls, and waterproof cedar ceiling
Macerating toilet with 1.5 hp power
Hookups for washer and dryer in the bathroom
7-gallon water heater for ample hot water supply
Heating and Cooling:
12000 BTU mini-split system for efficient heating and air conditioning
Bathroom Features:
2 bathroom cabinets for storage
Custom sliding barn door providing access to the bathroom
Interior Design and Features:
Hand-built fold-down desk for versatile use
Space-saving removable oak ladder for loft access
Vinyl flooring throughout for easy maintenance
Industrial light fixtures for a modern touch
Exterior:
Awning installed above the front door for weather protection
Additional Details:
The Tiny House is registered and comes with
Details
1 Bedrooms
1 Bathrooms
200 sq ft
13.5 ft height
4223 Views
103 Dreamlisted
478 Days Listed
Built in 2021
Features
Price History
| Date | Price | Change |
|---|---|---|
| December 6, 2023 | $54,900 | Initial Price |
Location and Contact Information
Location
Montpelier, Vermont
Contact Information
Get in touch about this listing
J
Jade
Listing Agent
Recent Blog Posts

The True Cost of Little House Living: A Real Journey into Alternative Housing
A comprehensive breakdown of the costs associated with tiny house living, based on real-life experience.
January 10, 202515 minutes

10 Game-Changing Space-Saving Hacks That Transformed My Tiny House Living
Discover innovative solutions that make small spaces feel surprisingly spacious, based on real-life experience in a 320-square-foot tiny house.
January 12, 202515 minutes

The Complete Legal Guide to Tiny Houses: Understanding Your Rights and Responsibilities in 2025
A comprehensive guide to navigating the complex legal landscape of tiny house ownership and placement in 2025.
January 08, 202512 minutes