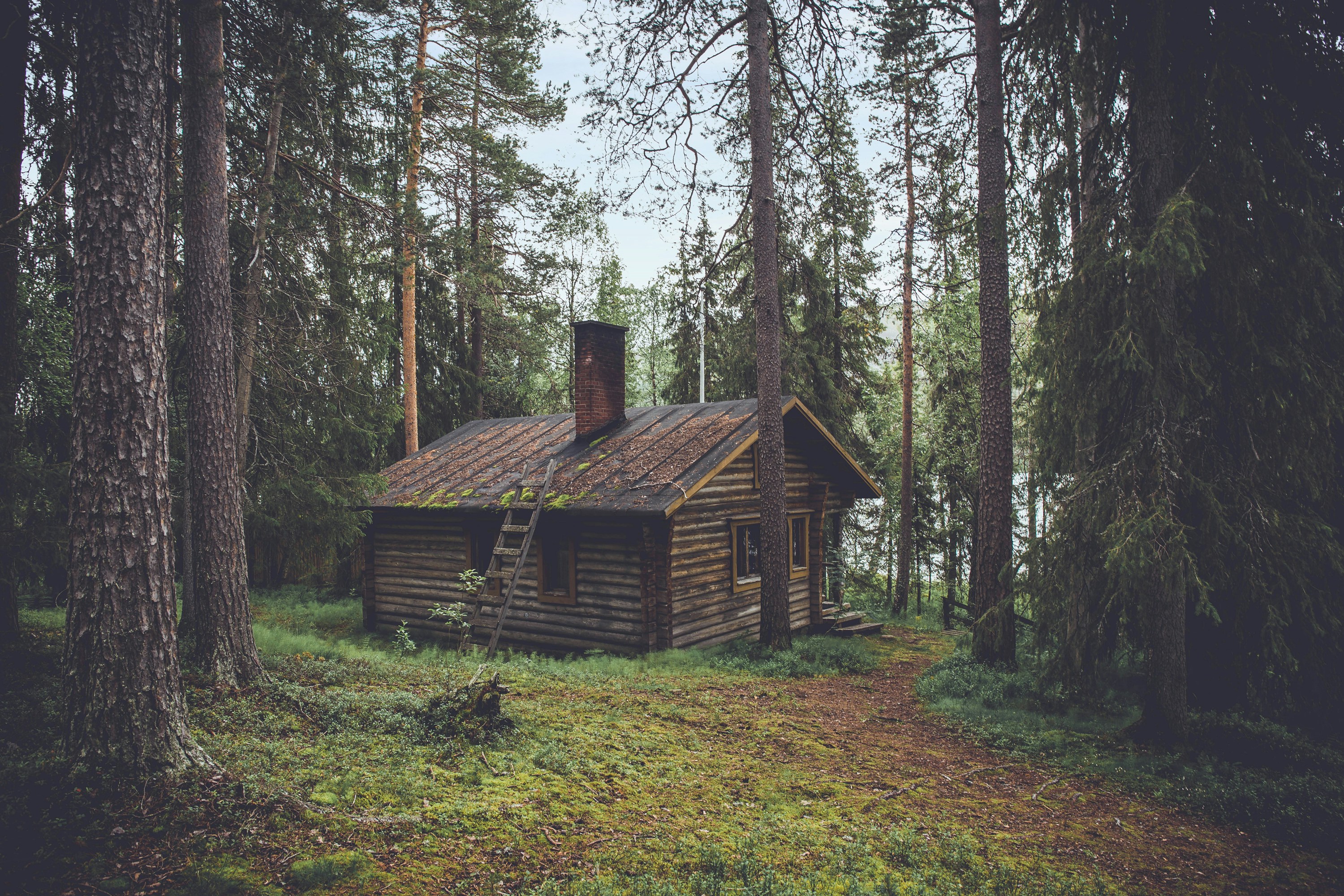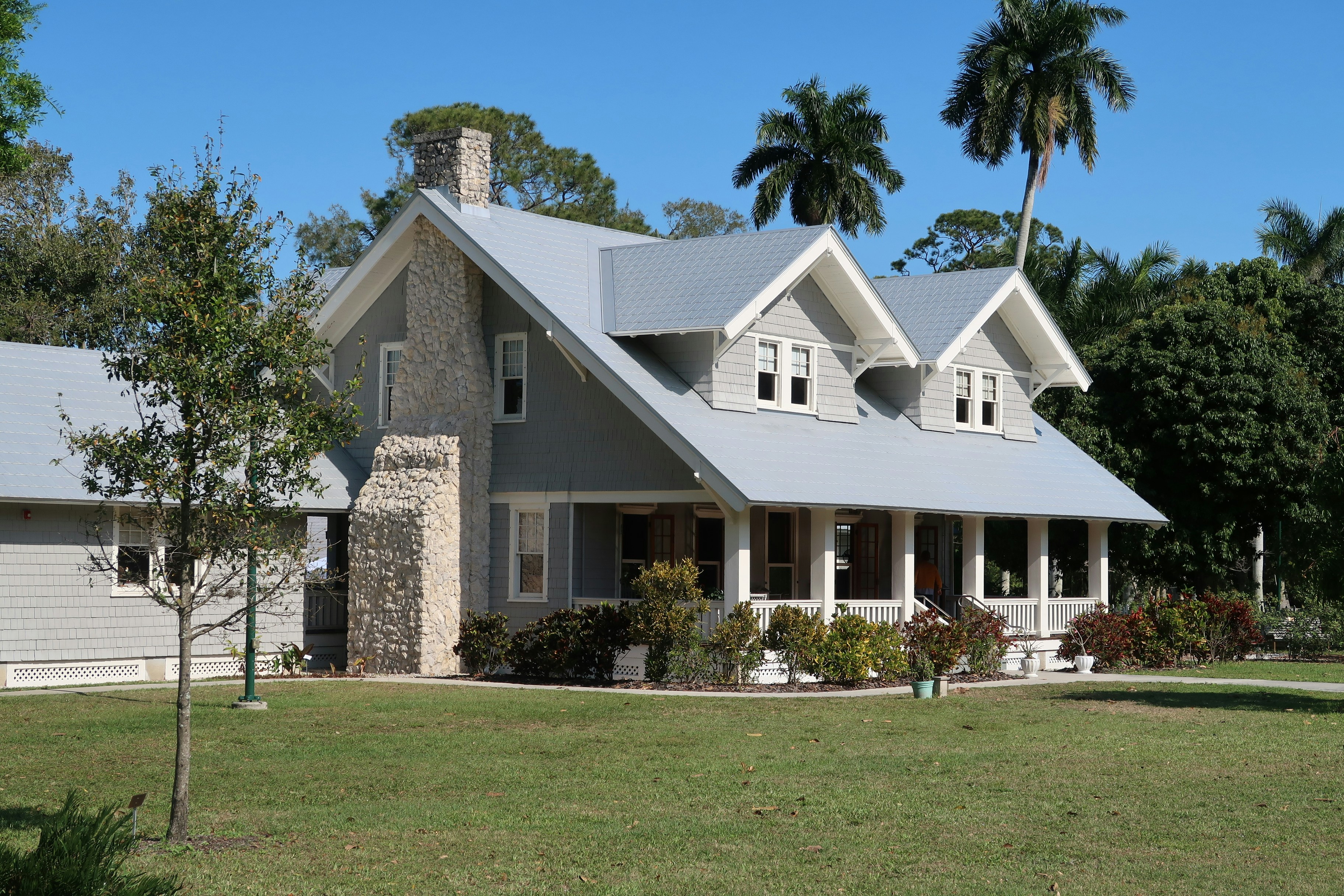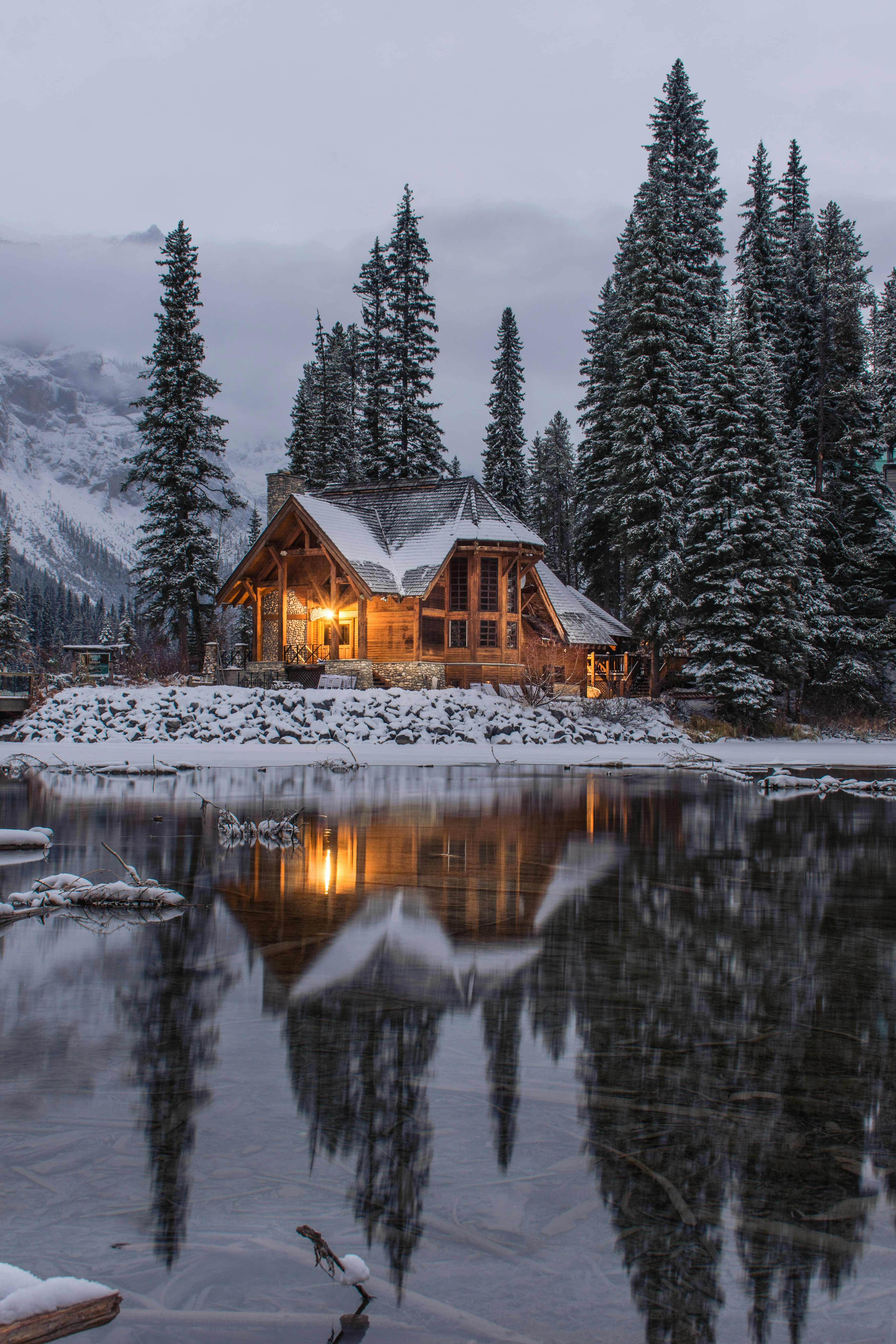Custom Split Level (Teanaway by Big Door Tinys)
North Bend, WashingtonListed August 20, 2024
$69,500
↓$5K

Description
The Teanaway was envisioned to be a versatile, elegant, and comfortable home for a couple full time or for a part time vacation cabin for up to 5. The split loft concept provides excellent head room in the man full bad lower level bedroom. Those concerned with steep stairs between the bedroom and the bathroom need not worry. The vaulted upper floor can either be used as a sitting room or for a queen bedroom (or both with a convertible bed). A twin loft above the main floor bathroom rounds out the sleeping arrangements.
This 20' Tiny has a 24 Tiny feel thanks to a 2’ cantilever space used for the split level upper bedroom/sitting room and a pop out for the bathroom vanity. vanity and to extend the living space of the bedroom loft. A second pop out is used for fuel and personal storage space. The compact center house kitchen with breakfast bar is comfortable in size and well equipped for cooking for full time living or vacations.
The bathroom can be equipped with either a standard flushing toilet or environmentally friendly and water saving composting toilet.
All electrical outlets are household 120v with heavy gauge wiring and 20A breakers so all outlets can easily handle space heaters for electrical heating. For an additional charge a mini split, marine diesel (heat pump), or small wood burning stove can be installed for you in this tiny house.
2 exhaust fans, one in the bathroom, and one automated fan in the kitchen, provide ventilation and temperature control.
Hot water is supplied by an efficient on demand propane water heater and drains are separated into grey water and waste water allowing for the tiny house to be placed on a grey water drain field alone or on a septic/sewer configuration.
I can consult on adding a solar powered/off-grid capability if desired as well.
The detailed specification of the tiny house:
Manufacturer: Big Door Tinys, Cle Elum, WA
Name: The Teanaway
Year Built: 2021
Bedrooms: 2
Bathrooms: 1
Total Square Feet: 256
Trailer Manufacturer: Iron Eagle Trailers
Trailer Length: 20 feet
Width: 8' 6"
Height: 13' 4"
Room Features:
Kitchen
45 sqft
Custom walnut butcher block counter top
Smart Air fryer built in Oven
Undercounter stainless steal refridgerator
2 Burner Induction Stove
Stainless Steel Ruvati Sink
Generous storage for kitchen items and a built in spice rack
Bathroom
25 sqft
Luxury Custom Tiled Shower with Rainfall and Handheld shower head
Custom Cabinets with Wormwood
Ceramic vessel sink, natural pine countertop, and brushed nickel hardware
Composting toilet from Nature's Head (Plumbed for flushing toilet)
Bedroom #1
40 sqft
Full Size Bed (Mattress and dressing seat included
Fixed led lighting, curtains and rods included
Large sliding windows on 2 sides
Custom alder French doors with walnut finish
Generous headroom
Loft Bedroom
20 sqft
Twin size bedroom with 5 square foot storage area
Large sliding window for ventilation
Custom ladder to your specifications can be built at additional expense
Breakfast Bar
24 sqft
Seating for 2 on extended kitchen walnut butcher block counter
Corner stack shelf built in and additional storage under the breakfast bar
Living Room Loft/Bedroom #2
50 sqft
Television Mount and LED television included
Television swivels for viewing the loft or from the kitchen/breakfast bar area
Fold out couch included for guests or entertainment center
Queen size bed space
Bay window cut
Loft Ceiling with walnut finished tongue and groove ceiling across the entire tiny house
Additional Features
2 Outside Accessible Storage Lockers for Propane tanks, Water system management
50A RV hookup
Rustic finished shiplap with custom metal fabricated siding
Grey vinyl double pain windows all sliders with one large picture window
3'x8' Solid alder entry door makes the inside space feel open and area and much larger than the square footage would otherwise feel.
Wifi lock included for keyless entry
Metal roofing
Details
2 Bedrooms
1 Bathrooms
215 sq ft
13.4 ft height
3321 Views
81 Dreamlisted
220 Days Listed
Built in 2021
Features
Dual lofts
Financing available
Stairs
Used
Metal roof
Steel frame
Compost toilet
Flush toilet
Downstairs sleeping
Price History
| Date | Price | Change |
|---|---|---|
| January 15, 2025 | $69,500 | -$5,000 |
| November 15, 2024 | $74,500 | -$5,000 |
| September 10, 2024 | $79,500 | -$3,000 |
| August 21, 2024 | $82,500 | Initial Price |
Location and Contact Information
Location
North Bend, Washington
Contact Information
Get in touch about this listing
J
Jason
Listing Agent
Recent Blog Posts

The True Cost of Little House Living: A Real Journey into Alternative Housing
A comprehensive breakdown of the costs associated with tiny house living, based on real-life experience.
January 10, 202515 minutes

10 Game-Changing Space-Saving Hacks That Transformed My Tiny House Living
Discover innovative solutions that make small spaces feel surprisingly spacious, based on real-life experience in a 320-square-foot tiny house.
January 12, 202515 minutes

The Complete Legal Guide to Tiny Houses: Understanding Your Rights and Responsibilities in 2025
A comprehensive guide to navigating the complex legal landscape of tiny house ownership and placement in 2025.
January 08, 202512 minutes