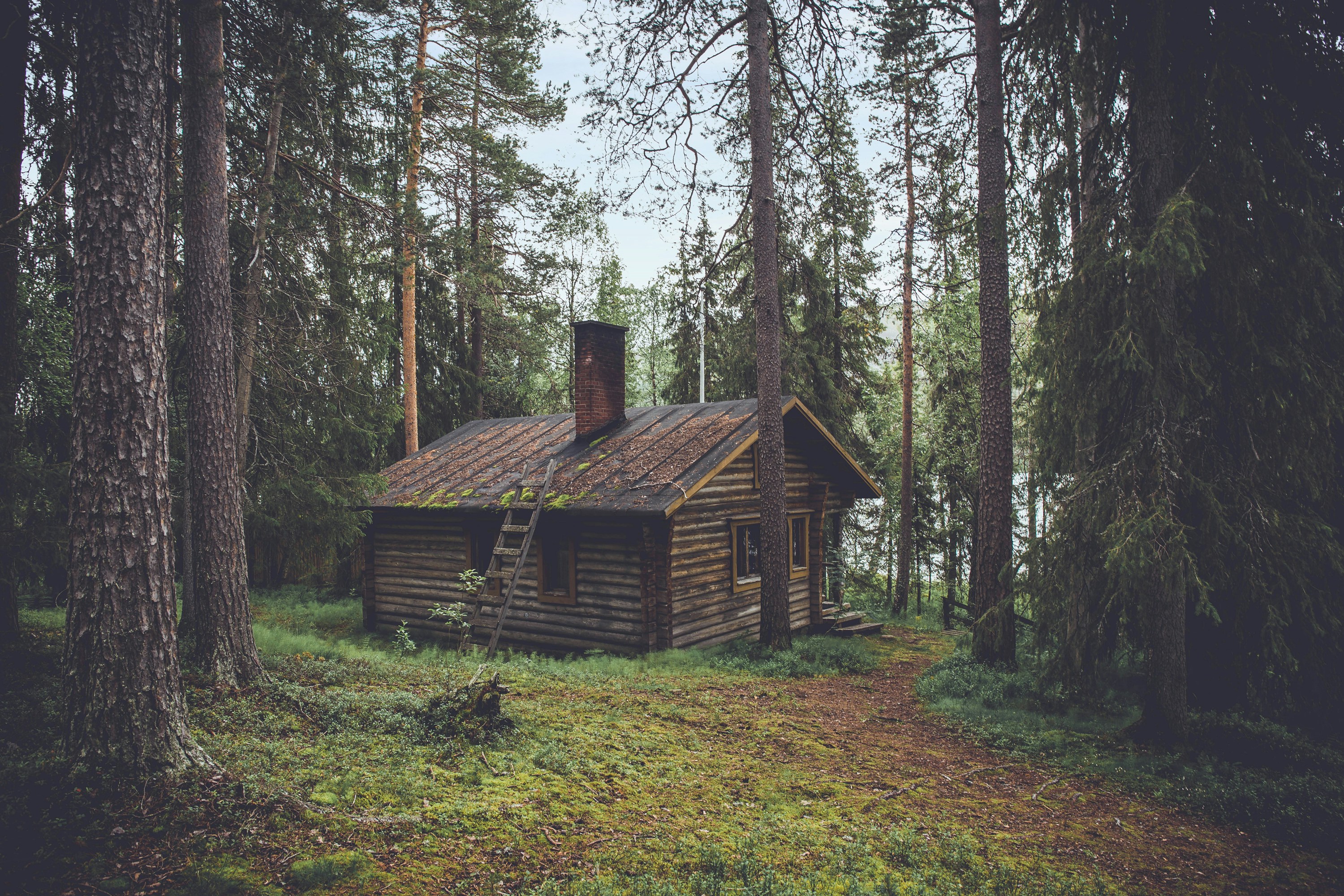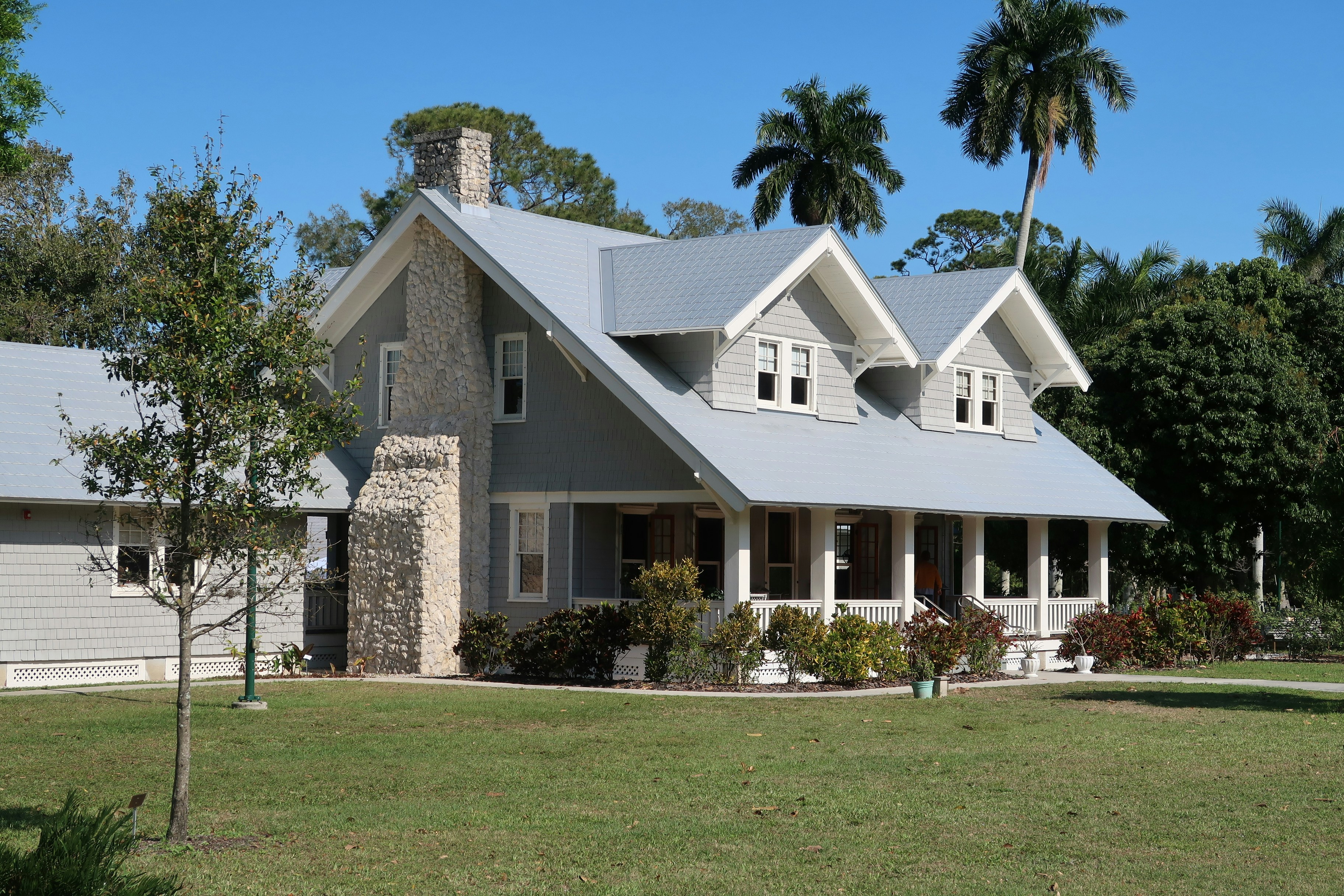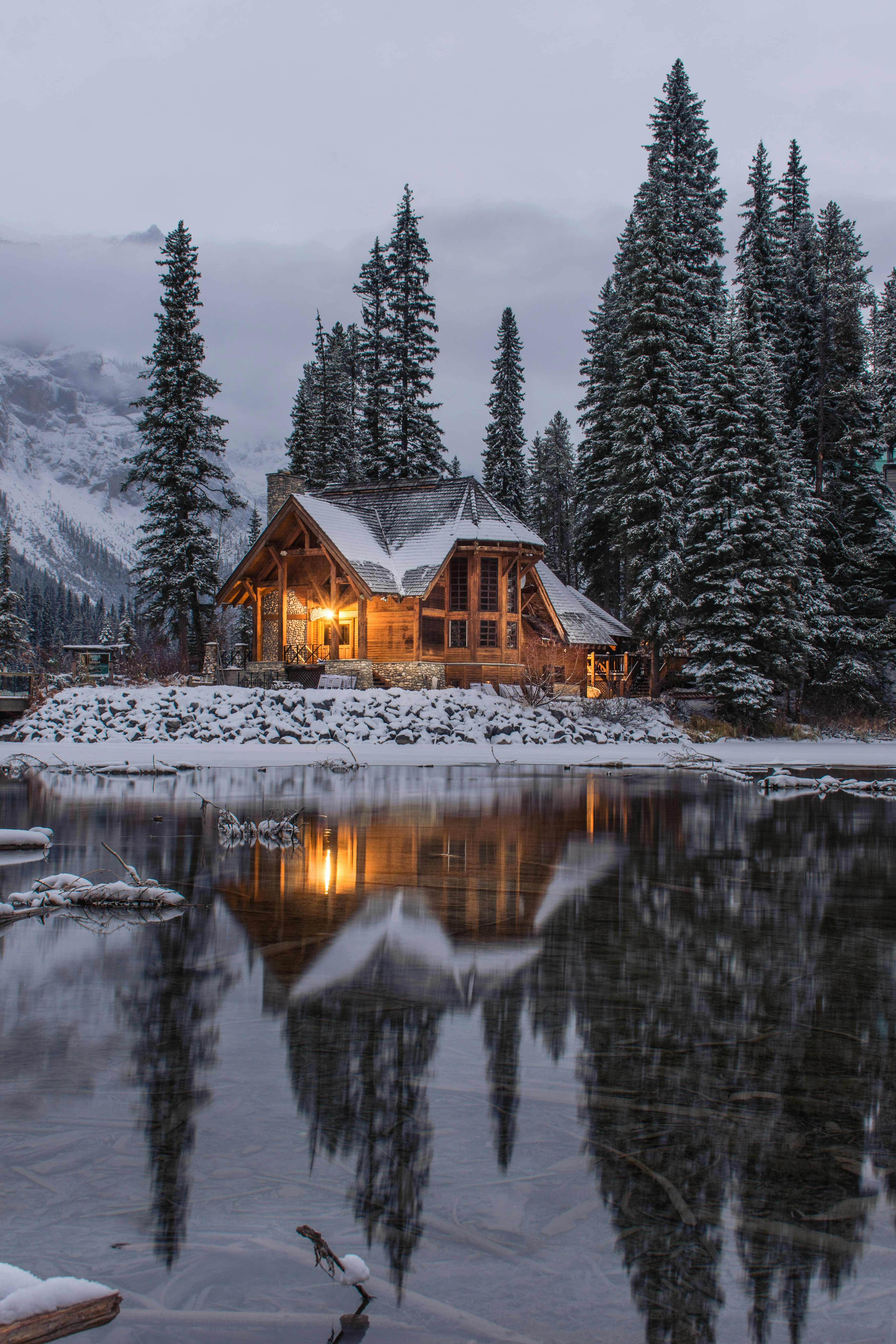Minima Amare Tiny House
Port Orchard, WashingtonListed March 9, 2018
$90,000

Description
Modeled after the Minim House, winning the AIA awards add value and understanding to why this tiny home is taking your breath away and when you have a 4th generation woodworker put his touches on it you have what we call the Minima Amare.
Maybe you have dreamed of building your own tiny house but haven't had the time. Maybe you already have the perfect piece of vacation property and you just need a place to stay when you visit. Maybe you are looking for a guest/beach house or an Airbnb option for some extra income. Maybe you have a vacant plot of land deemed 'unbuildable' that you don't know what to do with...
With a new year upon us, now is the time to own this modern stunner of a tiny house! (The Minim House has won three American Institute of Architects awards and the original model was featured in Dwell, The Washington Post, and on HGTV.)
DETAILS:
Tiny House on Wheels:
-The dual axle trailer is capable of carrying 14,000 pounds. The frame was custom fabricated by Top Notch Trailers (in WA state) for the design, while considering the layout and weight distribution of the furnishings.
Off-grid Solar System in a Nutshell:
-4 solar panels
-6 12v batteries
-Outback Inverter
-Mate 3, Outback charge controller (the brain of the system and can all be accessed on your smart phone)
-RV/Shore power hookups
Bathroom:
-Wet bath complete with Nature's Head composting toilet, but designed with the option of adding a standard toilet.
-Skylight and ceiling fan with rain sensor
-One-of-a-kind lighting fixture
-Fiberglass mahogany wooden floor that slopes to a hidden drain
-Slim sink with goose-neck faucet and custom carved mahogany base that makes up the sink
-Custom stained glass transom window
-Rain shower head above with the option of a hand held shower wand helps with washing off the kiddos and the family dog
Office and Closet area:
-Custom dove-tailed draws, shelving and closet rod make up the wardrobe combined with an area that houses the inverter and charge controller. The closet and desk receive a lot of natural light through a 2' x 2' skylight in addition to a wall lighting unit. The desk is made from a single piece of walnut slab with hand-carved details that make it easy to stay organized. Beneath the desk is a draw and storage for books or craft baskets, along with the air conditioner for those unbearable nights.
Sleeping Arrangements:
-Beneath the office floor, a standard queen size bed rolls out for easy use and when not in use, quickly rolls away. Fitted with a mattress from Tuft & Needle that is amazingly cushy! Honestly, one of the best features of this home is there is no claustrophobic loft ceiling to bang your head on or ladder to climb up and down from!
-Option to hang a hammock from the center beam and with the sofa, all in all, the tiny house sleeps 4 comfortably, with floor space to accommodate more
The Warmth of Wood:
-Rough sawn Cherry sourced through a local WA state mill was brought to life in the form of gorgeous solid hardwood floors that run wall-to-wall
-A custom carved and sewn sofa with exquisite designer fabric provides a large and comfy space to lounge or sleep a guest. Beneath the sofa, easily access the 40 gallon water tank and 3 stage Dalton water purification system. The built-in rain gutters on the roof supply the system while a 12v water pump gives it life. Oh yeah, ample storage beneath the sofa as well.
Kitchen:
-The kitchen countertop will steal the show as a focal point for the home. Made with 13 different species of wood, hand-placed with end-grain showing and a finish as smooth as glass, you will love gathering near it as much as the conversations held by it.
-Ample storage beneath and above the countertop, as each shelf and drawer was meticulously designed.
-Complete with pedal-pump for easy water conservation and a DC powered NovaKool refrigerator and freezer.
Lighting:
-Let a beautiful stained glass door greet you and your guests with sunrises and sunsets in every season. Each piece of glass hand-cut and placed.
-Bask in natural light during the day through three large windows, the stained glass door and the skylight. In the evening, enjoy the custom lighting throughout the home as well as two exterior lights.
-With all the natural light, regulate it easily and add privacy to your home with the perfectly sized, custom Bali blinds- great for cutting down on glare and catching up on sleep with their up-down feature .
Quality in Finishing Materials:
-Small has never felt so big with bright and warm walls finished with all natural American Clay in Porcelina on the walls and VOC-free paint on the ceiling.
-Enjoy the enduring quality of VG clear cedar siding while taking pride in the beautiful craftsmanship! From the bronze screws to the expertly mitered-edge trim and flashing, to the mahogany detail around the windows and door, this home will keep you warm and dry, and age gracefully.
-Like we said, this tiny house will keep you warm! The 18"-deep sub-floor is insulated starting with a top layer of ¾ R-TECH, taped at all seams with R-38 and a bottom layer of ½ R-TECH backed by aluminum. The walls are made from custom SIP panels with R-Values of R-23 and the ceiling SIPs at R-51. Basically think of a Styrofoam cooler...
More features than I can list here, but I'll try:
-Enough solar power to power a small garage/workshop
-Storage! Shelving above all windows. Shelf above the kitchen window is reinforced with piano strings that help to suspend the shelf.
-Artistic touches throughout
-Self-closing kitchen drawer slides and doors
-Atwood gas/electric water heater
-Nu-Ray metal roofing in weathered copper finish and custom down spouts to match.
-Custom fab gutters built into the roof removes their visibility and adds to the modern exterior while catching rainwater to feed the house.
-Option to add a generator to the system and space to store it in the auxiliary box on the tongue of trailer
**I would love to show it to everyone, but I need to limit viewing appointments to serious buyers only. When inquiring, please send me an email introducing yourself and telling a little about why you are interested in buying a tiny house.**
I am a fourth-generation woodworker. My previous experience also includes being a general contractor and building wooden baths and award-winning staircases.
Thanks,
Kalib
Details
0 Bedrooms
1 Bathrooms
210 sq ft
N/A ft height
2009 Views
49 Dreamlisted
2580 Days Listed
Built in 2021
Features
Off-grid ready
Downstairs sleeping
Compost toilet
Skylights
Metal roof
Price History
| Date | Price | Change |
|---|---|---|
| April 23, 2024 | $90,000 | $25,000 |
| March 15, 2024 | $65,000 | Initial Price |
Location and Contact Information
Location
Port Orchard, Washington
Contact Information
Get in touch about this listing
K
Kalib
Listing Agent
Recent Blog Posts

The True Cost of Little House Living: A Real Journey into Alternative Housing
A comprehensive breakdown of the costs associated with tiny house living, based on real-life experience.
January 10, 202515 minutes

10 Game-Changing Space-Saving Hacks That Transformed My Tiny House Living
Discover innovative solutions that make small spaces feel surprisingly spacious, based on real-life experience in a 320-square-foot tiny house.
January 12, 202515 minutes

The Complete Legal Guide to Tiny Houses: Understanding Your Rights and Responsibilities in 2025
A comprehensive guide to navigating the complex legal landscape of tiny house ownership and placement in 2025.
January 08, 202512 minutes